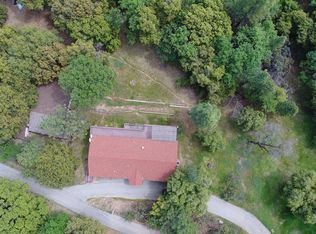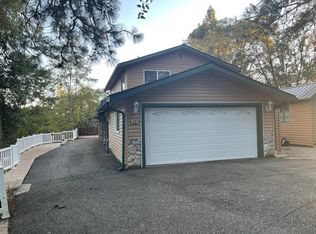Closed
$566,000
1431 Peek A Boo Ln, Colfax, CA 95713
3beds
2,562sqft
Single Family Residence
Built in 1981
4.2 Acres Lot
$559,500 Zestimate®
$221/sqft
$3,407 Estimated rent
Home value
$559,500
$520,000 - $604,000
$3,407/mo
Zestimate® history
Loading...
Owner options
Explore your selling options
What's special
OVER 5000 SF garage/shop/car enthusiast dream! Fabulous single-story home perched on top of four acres with an amazing view of the Sierra Nevada You could potentially have an ADU and still have a garage in this additional generous space. As you enter the home, you're greeted by a spacious living room featuring beautiful wood accented vaulted ceilings and large picture windows creating an airy and inviting atmosphere. Almost all the rooms lead to outdoor access of the expansive decks, perfect for entertaining. On one end of the home, you'll find the romantic primary suite, providing a private sanctuary with its own en-suite bathroom. On the other end of the home are two additional bedrooms and a bath, providing plenty of space for family members or guests. Whether you're passionate about cars, woodworking, or simply need space for all your belongings, the garage/shop offers endless possibilities. With its expansive layout and versatile design, you'll have plenty of room to pursue your interests and hobbies to your heart's content. The entire property is well maintained and offers a perfect combination of comfort, luxury, and functionality, making it an ideal retreat for those seeking a peaceful escape with breathtaking view
Zillow last checked: 8 hours ago
Listing updated: August 11, 2025 at 12:47pm
Listed by:
Betsy Hamilton DRE #01936209 530-263-9044,
RE/MAX Gold
Bought with:
Geoff Goolsby, DRE #01926125
Real Broker
Source: MetroList Services of CA,MLS#: 225071337Originating MLS: MetroList Services, Inc.
Facts & features
Interior
Bedrooms & bathrooms
- Bedrooms: 3
- Bathrooms: 3
- Full bathrooms: 3
Primary bedroom
- Features: Ground Floor, Outside Access
Primary bathroom
- Features: Shower Stall(s)
Dining room
- Features: Breakfast Nook, Formal Area
Kitchen
- Features: Breakfast Area, Granite Counters
Heating
- Central, Gas
Cooling
- Central Air, Evaporative Cooling
Appliances
- Included: Gas Cooktop, Dishwasher, Disposal, Double Oven
- Laundry: Cabinets, Gas Dryer Hookup, Inside Room
Features
- Flooring: Carpet, Tile, Wood
- Number of fireplaces: 1
- Fireplace features: Living Room, Wood Burning Stove
Interior area
- Total interior livable area: 2,562 sqft
Property
Parking
- Total spaces: 6
- Parking features: Boat, Drive Through, Garage Faces Front, Garage Faces Rear
- Garage spaces: 6
Features
- Stories: 1
- Exterior features: Boat Storage
Lot
- Size: 4.20 Acres
- Features: Sprinklers In Front
Details
- Additional structures: RV/Boat Storage, Storage, Workshop
- Parcel number: 101140003000
- Zoning description: F-B-100
- Special conditions: Standard
Construction
Type & style
- Home type: SingleFamily
- Architectural style: Contemporary
- Property subtype: Single Family Residence
Materials
- Wood
- Foundation: Raised
- Roof: Composition
Condition
- Year built: 1981
Utilities & green energy
- Sewer: Septic System
- Water: Well
- Utilities for property: Propane Tank Leased, Electric
Community & neighborhood
Location
- Region: Colfax
Price history
| Date | Event | Price |
|---|---|---|
| 8/11/2025 | Sold | $566,000-5.5%$221/sqft |
Source: MetroList Services of CA #225071337 | ||
| 7/28/2025 | Pending sale | $599,000$234/sqft |
Source: MetroList Services of CA #225071337 | ||
| 7/16/2025 | Price change | $599,000-7.7%$234/sqft |
Source: MetroList Services of CA #225071337 | ||
| 6/23/2025 | Price change | $649,000-7.2%$253/sqft |
Source: MetroList Services of CA #225071337 | ||
| 6/3/2025 | Listed for sale | $699,000-12.5%$273/sqft |
Source: MetroList Services of CA #225071337 | ||
Public tax history
| Year | Property taxes | Tax assessment |
|---|---|---|
| 2025 | $8,339 +2.3% | $792,000 +5% |
| 2024 | $8,153 +3.5% | $754,000 +4% |
| 2023 | $7,878 +0% | $725,000 |
Find assessor info on the county website
Neighborhood: 95713
Nearby schools
GreatSchools rating
- 3/10Colfax Elementary SchoolGrades: K-8Distance: 2.5 mi
- 9/10Colfax High SchoolGrades: 9-12Distance: 2.7 mi

Get pre-qualified for a loan
At Zillow Home Loans, we can pre-qualify you in as little as 5 minutes with no impact to your credit score.An equal housing lender. NMLS #10287.

