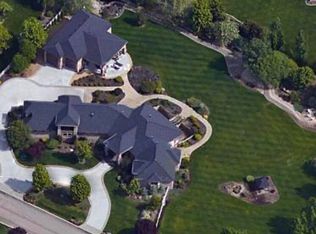Sold
Price Unknown
1431 N Razza Way, Eagle, ID 83616
5beds
5baths
5,461sqft
Single Family Residence
Built in 2006
1.8 Acres Lot
$2,848,800 Zestimate®
$--/sqft
$5,623 Estimated rent
Home value
$2,848,800
$2.65M - $3.08M
$5,623/mo
Zestimate® history
Loading...
Owner options
Explore your selling options
What's special
Resort-style Eagle estate on nearly 2 acres of park like setting. This tastefully designed home is an entertainer’s dream, featuring a vaulted great room and panoramic slider that opens up to an indoor/outdoor living experience with stunning views of the grounds. The gourmet chef’s kitchen boasts Wolf & Subzero appliances, natural stone countertops, and an oversized island. Step into the outdoor retreat with built in barbecue, patio speakers, a heated saltwater swimming pool, and beautiful lush landscape… a gardener’s paradise. Attached pool house/guest suite with separate entry includes a full bath, closet, wet bar, and fireplace. Main floor owner’s retreat has a walk in closet and spa like bathroom with fireplace, soaking tub, and large shower. Upstairs you will find 3 large bedrooms, 2 bathrooms, a spacious bonus room, and a walk out balcony with mountain views. Desirably located in Cavallo Estates offering country living just minutes to Eagle State Park and some of the finest restaurants in the valley.
Zillow last checked: 8 hours ago
Listing updated: December 11, 2024 at 03:28pm
Listed by:
Marla Berger 208-283-4421,
Silvercreek Realty Group
Bought with:
Ayse Knowles
Boise Premier Real Estate
Source: IMLS,MLS#: 98928288
Facts & features
Interior
Bedrooms & bathrooms
- Bedrooms: 5
- Bathrooms: 5
- Main level bathrooms: 2
- Main level bedrooms: 2
Primary bedroom
- Level: Main
- Area: 345
- Dimensions: 15 x 23
Bedroom 2
- Level: Upper
- Area: 182
- Dimensions: 13 x 14
Bedroom 3
- Level: Upper
- Area: 210
- Dimensions: 14 x 15
Bedroom 4
- Level: Upper
- Area: 210
- Dimensions: 14 x 15
Bedroom 5
- Level: Main
Dining room
- Level: Main
- Area: 210
- Dimensions: 15 x 14
Kitchen
- Level: Main
- Area: 351
- Dimensions: 13 x 27
Office
- Level: Main
- Area: 168
- Dimensions: 14 x 12
Heating
- Forced Air, Natural Gas
Cooling
- Central Air
Appliances
- Included: Gas Water Heater, Dishwasher, Disposal, Double Oven, Microwave, Oven/Range Built-In, Refrigerator, Other
Features
- Bath-Master, Bed-Master Main Level, Split Bedroom, Den/Office, Formal Dining, Great Room, Rec/Bonus, Double Vanity, Walk-In Closet(s), Breakfast Bar, Pantry, Kitchen Island, Granite Counters, Quartz Counters, Tile Counters, Number of Baths Main Level: 2, Number of Baths Upper Level: 2, Bonus Room Size: 16x25, Bonus Room Level: Upper
- Flooring: Hardwood, Tile, Carpet
- Has basement: No
- Has fireplace: Yes
- Fireplace features: Gas, Three or More
Interior area
- Total structure area: 5,461
- Total interior livable area: 5,461 sqft
- Finished area above ground: 5,461
- Finished area below ground: 0
Property
Parking
- Total spaces: 5
- Parking features: Attached, Detached, Driveway
- Attached garage spaces: 5
- Has uncovered spaces: Yes
Features
- Levels: Two
- Patio & porch: Covered Patio/Deck
- Pool features: In Ground, Pool
- Has spa: Yes
- Spa features: Bath
- Fencing: Full,Vinyl
- Has view: Yes
Lot
- Size: 1.80 Acres
- Features: 1 - 4.99 AC, Views, Auto Sprinkler System, Full Sprinkler System, Pressurized Irrigation Sprinkler System
Details
- Additional structures: Separate Living Quarters
- Parcel number: R1322140270
Construction
Type & style
- Home type: SingleFamily
- Property subtype: Single Family Residence
Materials
- Insulation, Concrete, Frame, Masonry, Stucco
- Foundation: Crawl Space
- Roof: Composition
Condition
- Year built: 2006
Utilities & green energy
- Sewer: Septic Tank
- Water: Public
- Utilities for property: Electricity Connected, Cable Connected, Broadband Internet
Community & neighborhood
Location
- Region: Eagle
- Subdivision: Cavallo Estate
HOA & financial
HOA
- Has HOA: Yes
- HOA fee: $706 semi-annually
Other
Other facts
- Listing terms: Cash,Conventional
- Ownership: Fee Simple
Price history
Price history is unavailable.
Public tax history
| Year | Property taxes | Tax assessment |
|---|---|---|
| 2025 | $6,791 +0.7% | $2,465,400 +37% |
| 2024 | $6,742 -16.9% | $1,799,600 +10.1% |
| 2023 | $8,114 -6.6% | $1,634,100 -16.1% |
Find assessor info on the county website
Neighborhood: 83616
Nearby schools
GreatSchools rating
- 10/10Eagle Hills Elementary SchoolGrades: PK-5Distance: 2.5 mi
- 9/10Eagle Middle SchoolGrades: 6-8Distance: 1.4 mi
- 10/10Eagle High SchoolGrades: 9-12Distance: 0.6 mi
Schools provided by the listing agent
- Elementary: Eagle
- Middle: Eagle Middle
- High: Eagle
- District: West Ada School District
Source: IMLS. This data may not be complete. We recommend contacting the local school district to confirm school assignments for this home.

