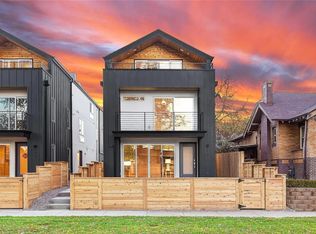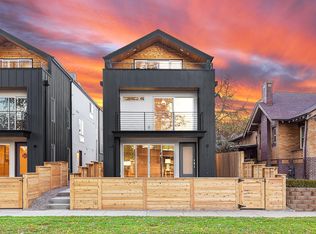Sold for $740,000 on 05/05/25
$740,000
1431 Meade Street, Denver, CO 80204
3beds
1,949sqft
Townhouse
Built in 2018
1,813 Square Feet Lot
$721,000 Zestimate®
$380/sqft
$3,269 Estimated rent
Home value
$721,000
$678,000 - $771,000
$3,269/mo
Zestimate® history
Loading...
Owner options
Explore your selling options
What's special
Modern Luxury Meets Urban Convenience – Stunning 3-Bedroom Rowhome. Experience contemporary living at its finest in this beautifully designed 3-bedroom, 4-bathroom half-duplex rowhome. Boasting high-end modern finishes, this home features wide plank oak hardwood flooring, a deluxe tile package, and a sleek gas fireplace that adds warmth and style to the open-concept living space. The gourmet kitchen is a chef’s dream, complete with a high-end Jenn-Air appliance package, large island, walk-in pantry, and sliding glass doors leading to a private fenced patio, perfect for entertaining. Upstairs, the luxurious primary suite offers a spa-like retreat with dual sinks, a toilet closet, a spacious walk-in shower, and an oversized walk-in closet with built-in shelving. The second bedroom also features an en-suite bathroom and walk-in closet, ideal for guests, children, or roommates. But the best is yet to come—head up to the third level, where a versatile seating area with a wet bar opens to a private rooftop patio with breathtaking views. This level also includes a third bedroom and full bathroom, providing even more space and flexibility. Smart home features abound with pre-wiring for sound, data, and security, allowing you to control locks, lighting, and alarms remotely via phone or tablet. Located just steps from trendy bars, top-rated restaurants, breweries, and Sloan’s Lake, this home perfectly blends modern luxury with unbeatable convenience. Don’t miss your chance to own this incredible urban retreat—schedule your showing today! *Seller is offering a $1300 concession for carpet*
Zillow last checked: 8 hours ago
Listing updated: May 06, 2025 at 11:17am
Listed by:
Lindsay Ripley 303-550-8932 lindsay@kentwood.com,
Kentwood Real Estate Cherry Creek,
Anna Brady 303-807-7878,
Kentwood Real Estate DTC, LLC
Bought with:
Louis Scirrotto, 40045090
Real
Source: REcolorado,MLS#: 5968072
Facts & features
Interior
Bedrooms & bathrooms
- Bedrooms: 3
- Bathrooms: 4
- Full bathrooms: 3
- 1/2 bathrooms: 1
- Main level bathrooms: 1
Primary bedroom
- Level: Upper
Bedroom
- Level: Upper
Bedroom
- Level: Upper
Primary bathroom
- Level: Upper
Bathroom
- Level: Upper
Bathroom
- Level: Upper
Bathroom
- Level: Main
Family room
- Level: Main
Great room
- Level: Upper
Kitchen
- Level: Main
Laundry
- Level: Main
Heating
- Forced Air
Cooling
- Central Air
Appliances
- Included: Convection Oven, Cooktop, Dishwasher, Disposal, Dryer, Microwave, Oven, Range Hood, Refrigerator, Self Cleaning Oven, Tankless Water Heater, Washer
- Laundry: In Unit
Features
- Ceiling Fan(s), Kitchen Island, Open Floorplan, Pantry, Primary Suite, Quartz Counters, Smoke Free, Walk-In Closet(s), Wet Bar
- Flooring: Carpet, Tile, Wood
- Windows: Window Coverings
- Has basement: No
- Number of fireplaces: 1
- Fireplace features: Living Room
- Common walls with other units/homes: End Unit
Interior area
- Total structure area: 1,949
- Total interior livable area: 1,949 sqft
- Finished area above ground: 1,949
Property
Parking
- Total spaces: 1
- Parking features: Concrete
- Garage spaces: 1
Features
- Levels: Three Or More
- Patio & porch: Deck, Patio
- Exterior features: Gas Valve
- Has view: Yes
- View description: Mountain(s)
Lot
- Size: 1,813 sqft
Details
- Parcel number: 506102047
- Zoning: G-RH-3
- Special conditions: Standard
Construction
Type & style
- Home type: Townhouse
- Architectural style: Urban Contemporary
- Property subtype: Townhouse
- Attached to another structure: Yes
Materials
- Frame
- Roof: Composition
Condition
- Year built: 2018
Utilities & green energy
- Sewer: Public Sewer
- Water: Public
Community & neighborhood
Security
- Security features: Carbon Monoxide Detector(s), Security System, Smoke Detector(s)
Location
- Region: Denver
- Subdivision: West Colfax
Other
Other facts
- Listing terms: Cash,Conventional
- Ownership: Individual
Price history
| Date | Event | Price |
|---|---|---|
| 5/5/2025 | Sold | $740,000$380/sqft |
Source: | ||
| 4/8/2025 | Pending sale | $740,000$380/sqft |
Source: | ||
| 3/27/2025 | Listed for sale | $740,000$380/sqft |
Source: | ||
Public tax history
Tax history is unavailable.
Neighborhood: West Colfax
Nearby schools
GreatSchools rating
- 4/10Cheltenham Elementary SchoolGrades: PK-5Distance: 0.4 mi
- 5/10Lake Middle SchoolGrades: 6-8Distance: 0.5 mi
- 5/10North High SchoolGrades: 9-12Distance: 1.6 mi
Schools provided by the listing agent
- Elementary: Cheltenham
- Middle: Strive Lake
- High: North
- District: Denver 1
Source: REcolorado. This data may not be complete. We recommend contacting the local school district to confirm school assignments for this home.
Get a cash offer in 3 minutes
Find out how much your home could sell for in as little as 3 minutes with a no-obligation cash offer.
Estimated market value
$721,000
Get a cash offer in 3 minutes
Find out how much your home could sell for in as little as 3 minutes with a no-obligation cash offer.
Estimated market value
$721,000

