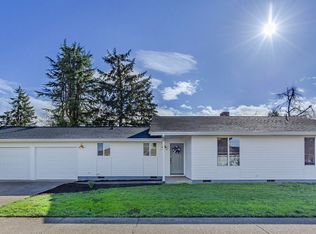Sold
$415,000
1431 Lawnridge Ave, Springfield, OR 97477
4beds
1,515sqft
Residential, Single Family Residence
Built in 1972
7,405.2 Square Feet Lot
$450,700 Zestimate®
$274/sqft
$2,532 Estimated rent
Home value
$450,700
$428,000 - $473,000
$2,532/mo
Zestimate® history
Loading...
Owner options
Explore your selling options
What's special
This cute Rambling Ranch style home sits on a quiet cul-de-sac! The kitchen features new appliances, Stainless refrigerator, black dishwasher, flat top stove and large eating bar that has a great room feel open to the dining room w/wood laminate floors and a slider to the back deck. 4 Bedrooms, 2 baths with 1515 Sq Ft. Sunken living room with carpet and wood burning fireplace. Vinyl windows, furnace and A/C unit. 2 car garage, fenced yard with deck. Tool shed, R V parking & Gas hot water.
Zillow last checked: 8 hours ago
Listing updated: November 08, 2025 at 09:00pm
Listed by:
Sherri Smith Sherri@smithrealtygroup.net,
Smith Realty Group
Bought with:
Ofelia Hernandez Santiago, 201233416
eXp Realty LLC
Source: RMLS (OR),MLS#: 23209773
Facts & features
Interior
Bedrooms & bathrooms
- Bedrooms: 4
- Bathrooms: 2
- Full bathrooms: 2
- Main level bathrooms: 2
Primary bedroom
- Features: Wallto Wall Carpet
- Level: Main
- Area: 150
- Dimensions: 15 x 10
Bedroom 2
- Features: Wallto Wall Carpet
- Level: Main
- Area: 81
- Dimensions: 9 x 9
Bedroom 3
- Features: Wallto Wall Carpet
- Level: Main
- Area: 90
- Dimensions: 10 x 9
Bedroom 4
- Features: Wallto Wall Carpet
- Level: Main
- Area: 120
- Dimensions: 12 x 10
Dining room
- Features: Sliding Doors, Laminate Flooring
- Level: Main
- Area: 228
- Dimensions: 19 x 12
Kitchen
- Features: Builtin Range, Dishwasher, Eat Bar, Microwave, Laminate Flooring
- Level: Main
- Area: 100
- Width: 10
Living room
- Features: Fireplace, Wallto Wall Carpet
- Level: Main
- Area: 208
- Dimensions: 13 x 16
Heating
- Forced Air, Fireplace(s)
Cooling
- Heat Pump
Appliances
- Included: Dishwasher, Disposal, Free-Standing Refrigerator, Built-In Range, Microwave, Gas Water Heater
Features
- Ceiling Fan(s), Eat Bar, Pantry
- Flooring: Laminate, Wall to Wall Carpet
- Doors: Sliding Doors
- Windows: Vinyl Frames
- Basement: Crawl Space
- Number of fireplaces: 1
- Fireplace features: Wood Burning
Interior area
- Total structure area: 1,515
- Total interior livable area: 1,515 sqft
Property
Parking
- Total spaces: 2
- Parking features: Driveway, RV Access/Parking, Garage Door Opener, Attached
- Attached garage spaces: 2
- Has uncovered spaces: Yes
Accessibility
- Accessibility features: One Level, Accessibility
Features
- Levels: One
- Stories: 1
- Patio & porch: Patio
- Exterior features: Yard
- Fencing: Fenced
Lot
- Size: 7,405 sqft
- Features: Cul-De-Sac, Level, SqFt 7000 to 9999
Details
- Parcel number: 0204733
Construction
Type & style
- Home type: SingleFamily
- Property subtype: Residential, Single Family Residence
Materials
- Wood Siding
- Roof: Composition
Condition
- Resale
- New construction: No
- Year built: 1972
Utilities & green energy
- Gas: Gas
- Sewer: Public Sewer
- Water: Public
Community & neighborhood
Location
- Region: Springfield
Other
Other facts
- Listing terms: Cash,Conventional,FHA,VA Loan
- Road surface type: Paved
Price history
| Date | Event | Price |
|---|---|---|
| 2/29/2024 | Sold | $415,000+66%$274/sqft |
Source: | ||
| 9/19/2007 | Sold | $250,000+67.2%$165/sqft |
Source: Public Record Report a problem | ||
| 4/1/2003 | Sold | $149,500$99/sqft |
Source: Public Record Report a problem | ||
Public tax history
| Year | Property taxes | Tax assessment |
|---|---|---|
| 2025 | $4,347 +1.6% | $237,038 +3% |
| 2024 | $4,276 +4.4% | $230,134 +3% |
| 2023 | $4,094 +3.4% | $223,432 +3% |
Find assessor info on the county website
Neighborhood: 97477
Nearby schools
GreatSchools rating
- 4/10Elizabeth Page Elementary SchoolGrades: K-5Distance: 0.2 mi
- 5/10Briggs Middle SchoolGrades: 6-8Distance: 0.8 mi
- 4/10Springfield High SchoolGrades: 9-12Distance: 1.1 mi
Schools provided by the listing agent
- Elementary: Page
- Middle: Briggs
- High: Springfield
Source: RMLS (OR). This data may not be complete. We recommend contacting the local school district to confirm school assignments for this home.
Get pre-qualified for a loan
At Zillow Home Loans, we can pre-qualify you in as little as 5 minutes with no impact to your credit score.An equal housing lender. NMLS #10287.
Sell for more on Zillow
Get a Zillow Showcase℠ listing at no additional cost and you could sell for .
$450,700
2% more+$9,014
With Zillow Showcase(estimated)$459,714
