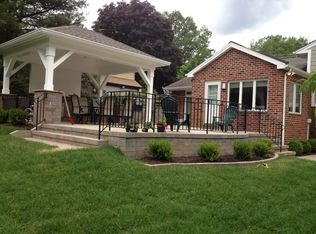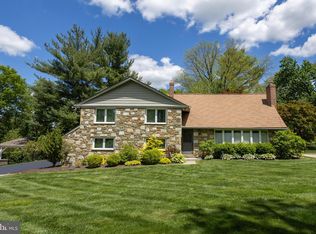Situated in an idyllic park-like setting, this 4 bedroom 3.5 bath home has all the space that you are looking for. Located in a prime location, this well cared for split level style home sits on a level .68 acre lot with gracious living spaces and offers over 3500 square feet. A generous sized living room with a wall of windows and hardwood floors offers a dramatic vaulted wood beamed ceiling with stone surround fireplace that flows into the well proportioned sunlit dining room that is perfectly sized for all of your holiday meals and celebrations. The large updated kitchen also offers a vaulted ceilings and has maple cabinetry with plenty of storage space. This leads to a sunlit breakfast area that leads to a large exterior Trex deck that can accommodate large gatherings and fabulous cookouts all summer long! The deep expansive yard is a gardener's delight with many specimen trees and plantings as well as plenty of space and privacy to make your own oasis. The upper level offers a spacious, primary bedroom with an updated en-suite bath and plenty of closet space. There are also two nicely sized bedrooms with a new hall bath with a gorgeous marble subway tile. The 1st lower level has a 2nd fireplace that is brick surround and also offers a brick ensconced wine cellar. This sizable space is a great family room that includes a powder room and offers an outside entrance. This floor also features a 4th well sized bedroom with a bathroom and own exterior entrance which can be an in-law suite or au pair suite. There are plenty of storage spaces on this floor along with the laundry room. This fabulous home offers another second lower level with fantastic storage and a large space for whatever your needs are. It is presently being used as a second TV room, gym area, and arts and crafts area. This home offers a detached 2 car garage with extra room for storage and a wide spacious driveway with plenty of parking. This wonderful home is walking distance to Welsh Valley middle school and close to all that the Main Line offers with it's fabulous shops and restaurants, and is minutes to 76. Make your appointment today! 2022-09-19
This property is off market, which means it's not currently listed for sale or rent on Zillow. This may be different from what's available on other websites or public sources.

