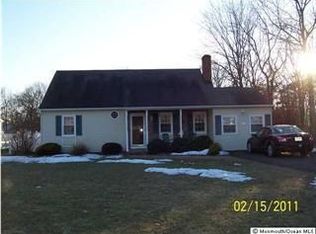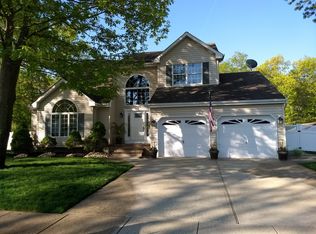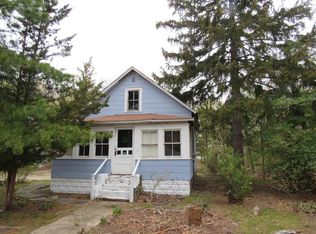Sold for $600,000
$600,000
1431 Green Grove Road, Brick, NJ 08724
4beds
1,797sqft
Single Family Residence
Built in 1982
0.57 Acres Lot
$663,600 Zestimate®
$334/sqft
$3,302 Estimated rent
Home value
$663,600
$630,000 - $703,000
$3,302/mo
Zestimate® history
Loading...
Owner options
Explore your selling options
What's special
** PREMIUM DOUBLE-LOT PROPERTY** Experience the good life at this immaculate and spacious home. Step inside to discover a beautifully updated kitchen featuring granite countertops, pristine off-white cabinetry, a convenient breakfast bar, pantry, XL sink, and high hat lighting. Hardwood floors flow seamlessly from the kitchen through the living room, dining room, and hallway. Custom moldings grace the hallway, while crown molding adds a touch of sophistication to the spacious living room. A sunroom addition with a vaulted ceiling and skylights leads to a two-tier deck, overlooking a fenced DOUBLE-LOT yard with a pool, bocce court, and a relaxing hot tub. Retreat to the master suite, complete with an updated bathroom featuring a luxurious jacuzzi tub, double sinks, and floor-to-ceiling tile in the shower. An additional full hall bath for the 3 additional bedrooms showcases beautiful tiling and another stand-up shower. The impressive laundry room boasts newer machines, a slop sink, ample cabinetry, counter space, and plenty of racks for hanging clothes. Stay cozy year-round with baseboard heating, central AC and ceiling fans throughout the home. The XL garage, attic with pull down stairs, and shed provide ample storage space. Finally, enjoy an excellent location, situated near the Brick Reservoir and easy access to the Garden State Parkway.
Zillow last checked: 8 hours ago
Listing updated: February 16, 2025 at 07:21pm
Listed by:
George Russ 631-241-7650,
Keller Williams Realty West Monmouth
Bought with:
Chana Ganzweig, 1648346
Platinum Commercial Real Estate Group
Source: MoreMLS,MLS#: 22326714
Facts & features
Interior
Bedrooms & bathrooms
- Bedrooms: 4
- Bathrooms: 2
- Full bathrooms: 2
Bedroom
- Area: 100
- Dimensions: 10 x 10
Bedroom
- Area: 110
- Dimensions: 11 x 10
Bedroom
- Area: 117
- Dimensions: 13 x 9
Other
- Area: 154
- Dimensions: 14 x 11
Dining room
- Area: 204
- Dimensions: 17 x 12
Foyer
- Area: 24
- Dimensions: 6 x 4
Kitchen
- Area: 234
- Dimensions: 9 x 26
Living room
- Area: 342
- Dimensions: 19 x 18
Sunroom
- Area: 182
- Dimensions: 14 x 13
Heating
- Radiant, Hot Water, Baseboard
Cooling
- Central Air
Features
- Dec Molding, Recessed Lighting
- Basement: Crawl Space
Interior area
- Total structure area: 1,797
- Total interior livable area: 1,797 sqft
Property
Parking
- Total spaces: 1
- Parking features: Circular Driveway
- Attached garage spaces: 1
- Has uncovered spaces: Yes
Features
- Stories: 1
- Exterior features: Swimming
- Has private pool: Yes
- Pool features: Above Ground
- Has spa: Yes
- Spa features: Outdoor Hot Tub
Lot
- Size: 0.57 Acres
- Dimensions: 100 x 250
- Features: Oversized
Details
- Parcel number: 0700788000000004
Construction
Type & style
- Home type: SingleFamily
- Architectural style: Ranch
- Property subtype: Single Family Residence
Condition
- Year built: 1982
Utilities & green energy
- Sewer: Public Sewer
Community & neighborhood
Location
- Region: Brick
- Subdivision: None
Price history
| Date | Event | Price |
|---|---|---|
| 2/12/2024 | Sold | $600,000$334/sqft |
Source: | ||
| 12/1/2023 | Pending sale | $600,000$334/sqft |
Source: | ||
| 11/20/2023 | Listed for sale | $600,000$334/sqft |
Source: | ||
| 11/7/2023 | Listing removed | -- |
Source: | ||
| 9/28/2023 | Listed for sale | $600,000$334/sqft |
Source: | ||
Public tax history
| Year | Property taxes | Tax assessment |
|---|---|---|
| 2023 | $6,942 +2.1% | $284,400 |
| 2022 | $6,797 | $284,400 |
| 2021 | $6,797 +3.1% | $284,400 |
Find assessor info on the county website
Neighborhood: 08724
Nearby schools
GreatSchools rating
- 6/10Lanes Mill Elementary SchoolGrades: K-5Distance: 1.2 mi
- 7/10Veterans Mem Middle SchoolGrades: 6-8Distance: 1.5 mi
- 3/10Brick Twp Memorial High SchoolGrades: 9-12Distance: 1.5 mi
Get a cash offer in 3 minutes
Find out how much your home could sell for in as little as 3 minutes with a no-obligation cash offer.
Estimated market value
$663,600


