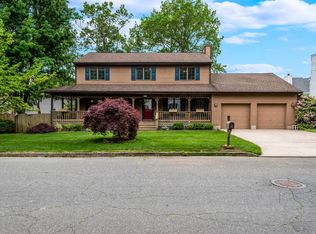Stunning 3 bedroom, and 2.5 bath home that has been completely redone. Kitchen with new stainless steel appliances and quartz countertops. Tons of light accent the beautiful new hardwood floors. Open floor plan with cathedral ceilings add to the already spacious living room. The master bath has His and Hers sinks and a jetted tub. 2 Car Garage and NEW ROOF!!! Quiet block with quick ride to GSP and Park & Ride. Schedule a showing today.
This property is off market, which means it's not currently listed for sale or rent on Zillow. This may be different from what's available on other websites or public sources.

