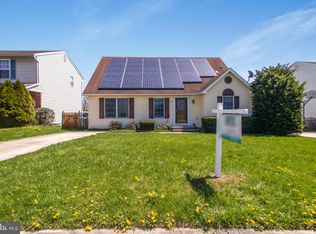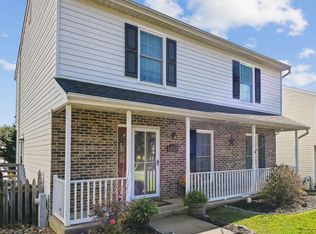Sold for $404,000
$404,000
1431 Fairmount Rd, Hampstead, MD 21074
3beds
2,378sqft
Single Family Residence
Built in 1990
7,768 Square Feet Lot
$429,600 Zestimate®
$170/sqft
$2,679 Estimated rent
Home value
$429,600
$400,000 - $464,000
$2,679/mo
Zestimate® history
Loading...
Owner options
Explore your selling options
What's special
Welcome Home to 1431 Fairmount Road, a charming home located in Hampstead, Md! This spacious residence boasts 3 bedrooms, 2.5 bathrooms and perfect for a new family! Enjoy sipping your coffee in the morning or just relaxing in a chair on the front porch! The main level presents a warm and inviting living space, with a large dining room for entertaining guest. This level features a living room, dining room and family room, large eat-in kitchen with stainless steel appliances, white cabinetry and breakfast area. Adjacent to the eat-in kitchen is the family room that provides a perfect space for gatherings with family and friends. Upstairs the primary bedroom has its own primary bathroom, two additional bedrooms and another full bathroom, to complete the second-floor space. Driveway has been widened with plenty of parking for you and your guest. The basement is finished and provides additional space for entertaining as well as huge laundry room and storage space. Outside, you have a large fenced in backyard and large deck great for summer barbecues or just unwinding after a long day. Don't miss your chance to make this beautiful property your new home!
Zillow last checked: 8 hours ago
Listing updated: October 16, 2024 at 06:52am
Listed by:
Alyssa Post 410-591-7916,
EXP Realty, LLC
Bought with:
Christina Menter, 613840
Keller Williams Realty Centre
Source: Bright MLS,MLS#: MDCR2019820
Facts & features
Interior
Bedrooms & bathrooms
- Bedrooms: 3
- Bathrooms: 3
- Full bathrooms: 2
- 1/2 bathrooms: 1
- Main level bathrooms: 1
Basement
- Description: Percent Finished: 50.0
- Area: 750
Heating
- Heat Pump, Electric
Cooling
- Central Air, Electric
Appliances
- Included: Dishwasher, Refrigerator, Cooktop, Water Heater, Stainless Steel Appliance(s), Electric Water Heater
- Laundry: Lower Level, Laundry Room
Features
- Family Room Off Kitchen, Kitchen - Country, Dining Area, Eat-in Kitchen, Upgraded Countertops, Primary Bath(s), Breakfast Area, Ceiling Fan(s), Combination Kitchen/Dining, Formal/Separate Dining Room, Bathroom - Tub Shower, Dry Wall
- Flooring: Carpet, Hardwood, Wood
- Basement: Partially Finished,Heated,Interior Entry
- Has fireplace: No
Interior area
- Total structure area: 2,628
- Total interior livable area: 2,378 sqft
- Finished area above ground: 1,878
- Finished area below ground: 500
Property
Parking
- Total spaces: 4
- Parking features: Driveway, Concrete
- Uncovered spaces: 4
Accessibility
- Accessibility features: None
Features
- Levels: Three
- Stories: 3
- Patio & porch: Deck
- Pool features: None
- Fencing: Board,Back Yard,Wood
Lot
- Size: 7,768 sqft
- Features: Rear Yard
Details
- Additional structures: Above Grade, Below Grade
- Parcel number: 0708048495
- Zoning: RESIDENTAL
- Special conditions: Standard
Construction
Type & style
- Home type: SingleFamily
- Architectural style: Colonial
- Property subtype: Single Family Residence
Materials
- Combination, Brick, Vinyl Siding
- Foundation: Permanent
- Roof: Asphalt
Condition
- New construction: No
- Year built: 1990
Utilities & green energy
- Sewer: Public Sewer
- Water: Public
- Utilities for property: Cable Connected, Cable
Community & neighborhood
Security
- Security features: Main Entrance Lock
Location
- Region: Hampstead
- Subdivision: Small Crossings
- Municipality: Hampstead
HOA & financial
HOA
- Has HOA: Yes
- HOA fee: $148 annually
Other
Other facts
- Listing agreement: Exclusive Right To Sell
- Listing terms: Conventional,Cash,FHA
- Ownership: Fee Simple
Price history
| Date | Event | Price |
|---|---|---|
| 7/10/2024 | Sold | $404,000+1%$170/sqft |
Source: | ||
| 6/12/2024 | Pending sale | $399,900$168/sqft |
Source: | ||
| 5/31/2024 | Listed for sale | $399,900+41.3%$168/sqft |
Source: | ||
| 5/10/2019 | Sold | $283,000-1.4%$119/sqft |
Source: Public Record Report a problem | ||
| 3/17/2019 | Pending sale | $287,000$121/sqft |
Source: Long & Foster Real Estate, Inc. #MDCR181414 Report a problem | ||
Public tax history
| Year | Property taxes | Tax assessment |
|---|---|---|
| 2025 | $4,945 +9.8% | $360,200 +8% |
| 2024 | $4,503 +8.7% | $333,533 +8.7% |
| 2023 | $4,143 +9.5% | $306,867 +9.5% |
Find assessor info on the county website
Neighborhood: 21074
Nearby schools
GreatSchools rating
- 7/10Spring Garden Elementary SchoolGrades: PK-5Distance: 1.6 mi
- 7/10Shiloh Middle SchoolGrades: 6-8Distance: 1.2 mi
- 8/10Manchester Valley High SchoolGrades: 9-12Distance: 3.1 mi
Schools provided by the listing agent
- Elementary: Spring Garden
- Middle: Shiloh
- High: North Carroll
- District: Carroll County Public Schools
Source: Bright MLS. This data may not be complete. We recommend contacting the local school district to confirm school assignments for this home.
Get a cash offer in 3 minutes
Find out how much your home could sell for in as little as 3 minutes with a no-obligation cash offer.
Estimated market value$429,600
Get a cash offer in 3 minutes
Find out how much your home could sell for in as little as 3 minutes with a no-obligation cash offer.
Estimated market value
$429,600

