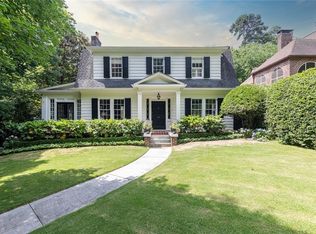Superb curb appeal! This very spacious storybook cottage is located on a desirable street, so close to Emory University and the shopping and dining of Emory Village. The bright and sunny floorplan includes an open fireside Great Room, Dining Room and Sitting Room. The updated Kitchen is perfect for the chef in the family. The Master on main features an ensuite Bathroom and spacious closet, additional Bedroom on main w/ fireplace & bath ensuite. Charming side porch and private backyard with parking. All in an Ideal setting across from green space.
This property is off market, which means it's not currently listed for sale or rent on Zillow. This may be different from what's available on other websites or public sources.
