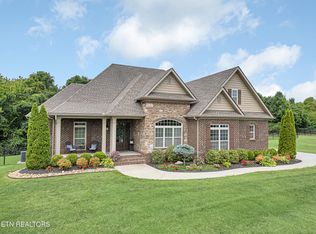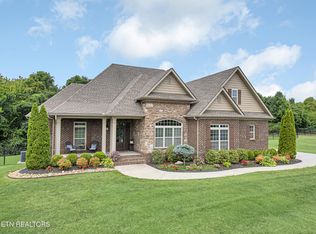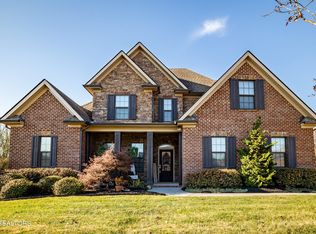Prestigious St. Ives Neighborhood - a rare find - won't last long; Enjoy easy living in this beautiful 2 year old open floorplan rancher w/upstairs bonus room suite. Great level lot w/new backyard fence. Custom plantation shutters thru-out. Beautiful hardwood; Great room w/soaring cathedral ceilings and stacked stone gas fireplace; Morning room consists of an additional stacked stone gas fireplace and hardwood; Dream kitchen w/white cabinets, quartz countertops, and barn door pantry; Large master bedroom suite has trey ceiling and hardwood; master bath has quartz countertops, tiled walk-in shower, and large claw-foot tub; All new lighting thru-out. All baths have tile and quartz countertops; Covered back porch and front porch. 3 car garage; New professional landscaping. Home is like new!
This property is off market, which means it's not currently listed for sale or rent on Zillow. This may be different from what's available on other websites or public sources.



