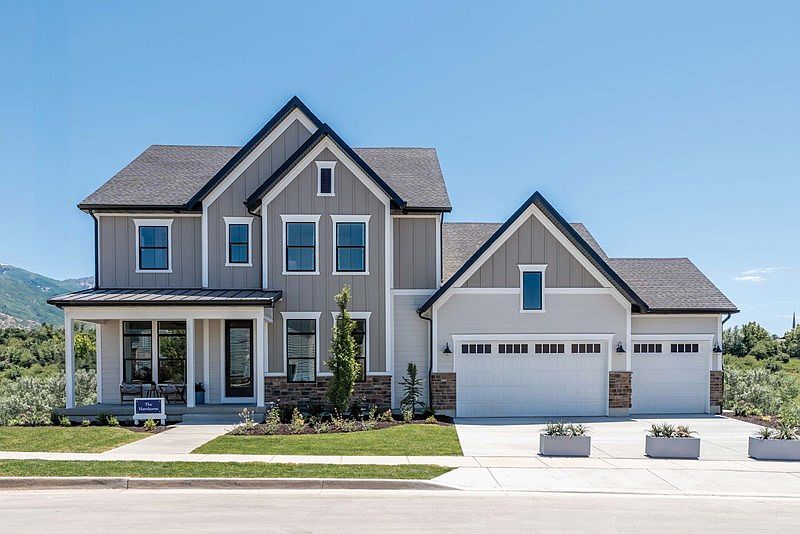***This home qualifies for a low rate buy down***Restrictions Apply: Contact Us for More Information*** If you are looking for VIEWS, you have found your home! This South facing home boast views out nearly every window. With 180 views, out over the Great Salt Lake to the West and stunning snow-capped mountains to the East. Imagine the gorgeous sunsets you'll enjoy from your dining room windows! Step out on your deck to watch the sunrise over the mountains each morning. This popular "Hawthorne" is also our Model Home located at 1354 E. Hollyhock Way. The Hawthorne floor plan boasts 9-foot ceilings on all 3 levels with over-sized windows and a fully finished walk-out basement, that continues the panoramic valley and mountain views, featuring an open family room, wet bar, another bedroom, and a full bathroom. On the main level the gourmet kitchen is a chef's delight. The modern painted cabinets with soft close, dove tail drawer construction, 36-inch gas cooktop, built-in wall oven, quartz countertops, and an 8-foot island ideal are for meal prep and entertaining. Relax and unwind in the tranquil Owner's Retreat, with a spa-like bathroom including a modern free-standing soaker tub. I almost forgot to mention the 5-CAR GARAGE! Located in the sought-after Eastridge Park community of East Layton, surrounded by scenic and majestic views, city parks and trails, lifestyle amenities, and highly regarded Davis School District schools. This home is available now. David Weekley Homes has been building dreams and enhancing lives since 1976.
Pending
Special offer
$999,990
1431 E Beechwood Dr, Layton, UT 84040
5beds
4,116sqft
Single Family Residence
Built in 2025
0.28 Acres Lot
$1,056,700 Zestimate®
$243/sqft
$15/mo HOA
What's special
Modern painted cabinetsSunrise over the mountainsScenic and majestic viewsGourmet kitchenCity parks and trailsGorgeous sunsetsSpa-like bathroom
Call: (385) 519-0127
- 167 days |
- 453 |
- 19 |
Zillow last checked: 8 hours ago
Listing updated: November 08, 2025 at 09:47am
Listed by:
Julie Barker 801-810-2624,
Weekley Homes, LLC,
Mark G Chapman,
Weekley Homes, LLC
Source: UtahRealEstate.com,MLS#: 2086299
Travel times
Schedule tour
Select your preferred tour type — either in-person or real-time video tour — then discuss available options with the builder representative you're connected with.
Facts & features
Interior
Bedrooms & bathrooms
- Bedrooms: 5
- Bathrooms: 5
- Full bathrooms: 4
- 1/2 bathrooms: 1
- Partial bathrooms: 1
- Main level bedrooms: 1
Rooms
- Room types: Den/Office
Primary bedroom
- Level: Second
Heating
- Forced Air
Cooling
- Central Air, Ceiling Fan(s)
Appliances
- Included: Microwave, Range Hood, Oven, Gas Range
- Laundry: Electric Dryer Hookup
Features
- Wet Bar, Low VOC Finishes
- Flooring: Carpet, Laminate, Tile
- Windows: None, Double Pane Windows
- Basement: Walk-Out Access
- Number of fireplaces: 1
- Fireplace features: Fireplace Equipment, Fireplace Insert, Insert
Interior area
- Total structure area: 4,116
- Total interior livable area: 4,116 sqft
- Finished area above ground: 2,724
- Finished area below ground: 1,322
Property
Parking
- Total spaces: 5
- Parking features: Garage - Attached
- Attached garage spaces: 5
Features
- Levels: Two
- Stories: 3
- Patio & porch: Covered, Covered Deck, Covered Patio
- Exterior features: Entry (Foyer)
- Fencing: Partial
- Has view: Yes
- View description: Lake, Mountain(s), Valley
- Has water view: Yes
- Water view: Lake
Lot
- Size: 0.28 Acres
- Features: Gentle Sloping, Steep Slope, Drip Irrigation: Auto-Part
- Topography: Terrain Grad Slope,Terrain Steep Slope
- Residential vegetation: Landscaping: Part, Terraced Yard
Details
- Parcel number: 103340338
- Zoning: R1
- Zoning description: Single-Family
Construction
Type & style
- Home type: SingleFamily
- Property subtype: Single Family Residence
Materials
- Stone, Stucco, Cement Siding
- Roof: Asphalt
Condition
- Blt./Standing
- New construction: Yes
- Year built: 2025
Details
- Builder name: David Weekley Homes
Utilities & green energy
- Water: Culinary, Secondary
- Utilities for property: Natural Gas Connected, Electricity Connected, Sewer Connected, Water Connected
Green energy
- Green verification: ENERGY STAR Certified Homes, Home Energy Score
Community & HOA
Community
- Subdivision: The Heights at Eastridge Park
HOA
- Has HOA: Yes
- HOA fee: $15 monthly
- HOA name: FCS Management
- HOA phone: 801-256-0465
Location
- Region: Layton
Financial & listing details
- Price per square foot: $243/sqft
- Tax assessed value: $288,115
- Annual tax amount: $1
- Date on market: 5/20/2025
- Listing terms: Cash,Conventional,FHA,VA Loan
- Inclusions: Ceiling Fan, Fireplace Equipment, Fireplace Insert, Microwave, Range, Range Hood
- Acres allowed for irrigation: 0
- Electric utility on property: Yes
About the community
LakeParkTrails
New homes from David Weekley Homes are now selling in The Heights at Eastridge Park! Located in Layton, Utah, this community features spacious open-concept floor plans situated on .14 to .32-acre homesites. In this picturesque community surrounded by the Wasatch Mountains and the Great Salt Lake, you can embrace the lifestyle you've been dreaming of and enjoy top-quality craftmanship from a trusted Salt Lake City home builder, as well as:Fully landscaped front yards and three-car garages; Easy access to fishing, hiking, biking and outdoor recreation opportunities; Convenient to Willard Bay and Pineview Reservoir; Nearby shopping, dining and entertainment in Downtown Layton ; Students attend highly regarded Davis School District schools; Close to Hill Air Force BaseView the amenities map for Eastridge Park
Giving Thanks, Giving Back Thanksgiving Drive in Salt Lake City
Giving Thanks, Giving Back Thanksgiving Drive in Salt Lake City. Offer valid October, 28, 2025 to November, 16, 2025.Source: David Weekley Homes

