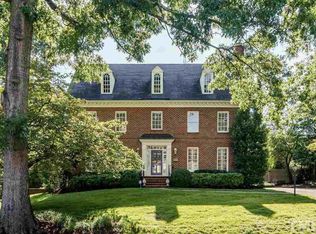Exceptional home w/ stunning curb appeal located in the heart of Budleigh on over half an acre. All the charm of a 1940's built & expanded home that has been preserved, restored, & updated. Tons of natural light flowing into the gourmet kitchen & throughout the house. Detailed trim, hardwood floors & extensive custom cabinetry throughout. Spacious first floor Master suite, media & game rooms, walk-in attic, oversized 2 car garage. Large terrace w/ fireplace that promotes outdoor living nearly year round.
This property is off market, which means it's not currently listed for sale or rent on Zillow. This may be different from what's available on other websites or public sources.
