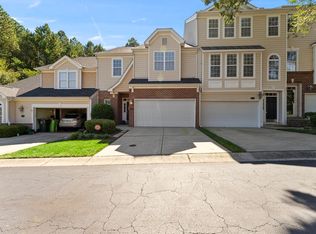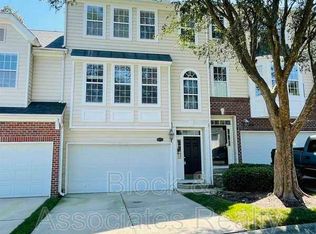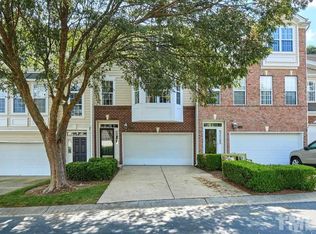Sold for $465,000
$465,000
1431 Basinger Ct, Raleigh, NC 27612
3beds
1,854sqft
Townhouse, Residential
Built in 2001
0.9 Acres Lot
$437,800 Zestimate®
$251/sqft
$2,295 Estimated rent
Home value
$437,800
$416,000 - $460,000
$2,295/mo
Zestimate® history
Loading...
Owner options
Explore your selling options
What's special
Must See! Well maintained and private end-unit townhome in prime N. Raleigh location near Shelly Lake park. Open floor plan with main level primary suite. Two large BRs up and an office loft. Plantation shutters, laminate wood-look floors, tile, and Berber carpet. Dining room plus eat-in-kitchen. Expansive kitchen with island and gas range. Step onto back stone patio and follow path to private Zen garden for relaxation and bird watching. Large walk-in floored attic, w/Solar exhaust fans in both attic spaces. FP w/blower conditioned every 2 years. Roof 2023; H2O heater 4-years old; Heat and AC 2001 with regular service contract; new motor in AC in 2024. New garage door opener and spring 2023. Two-car garage, plus room in driveway for add'l parking. Conveniently located next to visitor parking and near mail kiosk. Security system wired. Refrigerator and Ring Doorbell convey Stained glass in kitchen window DOES NOT convey. Some furniture for sale.
Zillow last checked: 8 hours ago
Listing updated: October 28, 2025 at 12:12am
Listed by:
Adam Lindsay 919-516-3000,
RE/MAX Advantage,
Deb McCutcheon 919-971-2900,
RE/MAX EXECUTIVE
Bought with:
Gene Stallings, 55109
RE/MAX United
Source: Doorify MLS,MLS#: 10016900
Facts & features
Interior
Bedrooms & bathrooms
- Bedrooms: 3
- Bathrooms: 3
- Full bathrooms: 2
- 1/2 bathrooms: 1
Heating
- Fireplace(s), Forced Air, Natural Gas
Cooling
- Central Air
Appliances
- Included: Built-In Gas Range, Dishwasher, Disposal, Microwave, Refrigerator
- Laundry: In Kitchen, Laundry Closet, Main Level
Features
- Ceiling Fan(s), Double Vanity, Kitchen Island, Kitchen/Dining Room Combination, Open Floorplan, Pantry, Separate Shower, Smooth Ceilings, Soaking Tub, Walk-In Closet(s)
- Flooring: Carpet, Laminate, Tile
- Windows: Shutters
- Number of fireplaces: 1
- Fireplace features: Blower Fan, Family Room, Gas Log
- Common walls with other units/homes: 1 Common Wall
Interior area
- Total structure area: 1,854
- Total interior livable area: 1,854 sqft
- Finished area above ground: 1,854
- Finished area below ground: 0
Property
Parking
- Total spaces: 4
- Parking features: Attached, Driveway, Garage, Guest
- Attached garage spaces: 2
- Uncovered spaces: 2
Features
- Levels: One and One Half
- Stories: 1
- Patio & porch: Patio, Porch
- Fencing: None
- Has view: Yes
Lot
- Size: 0.90 Acres
- Features: Private
Details
- Parcel number: 75
- Special conditions: Standard
Construction
Type & style
- Home type: Townhouse
- Architectural style: Transitional
- Property subtype: Townhouse, Residential
- Attached to another structure: Yes
Materials
- Vinyl Siding
- Foundation: Slab
- Roof: Shingle
Condition
- New construction: No
- Year built: 2001
Utilities & green energy
- Sewer: Public Sewer
- Water: Public
- Utilities for property: Electricity Connected, Natural Gas Connected, Water Connected
Community & neighborhood
Community
- Community features: Street Lights
Location
- Region: Raleigh
- Subdivision: Alexandria Square
HOA & financial
HOA
- Has HOA: Yes
- HOA fee: $205 monthly
- Amenities included: Roof Deck
- Services included: Maintenance Grounds, Pest Control, Road Maintenance
Other
Other facts
- Road surface type: Asphalt
Price history
| Date | Event | Price |
|---|---|---|
| 4/4/2024 | Sold | $465,000+3.3%$251/sqft |
Source: | ||
| 3/18/2024 | Pending sale | $450,000$243/sqft |
Source: | ||
| 3/14/2024 | Listed for sale | $450,000+98.2%$243/sqft |
Source: | ||
| 12/15/2004 | Sold | $227,000-4%$122/sqft |
Source: Public Record Report a problem | ||
| 4/2/2001 | Sold | $236,500$128/sqft |
Source: Public Record Report a problem | ||
Public tax history
| Year | Property taxes | Tax assessment |
|---|---|---|
| 2025 | $3,329 +0.4% | $379,482 |
| 2024 | $3,316 +4.8% | $379,482 +31.6% |
| 2023 | $3,163 +7.6% | $288,352 |
Find assessor info on the county website
Neighborhood: North Raleigh
Nearby schools
GreatSchools rating
- 7/10Lynn Road ElementaryGrades: PK-5Distance: 0.4 mi
- 5/10Carroll MiddleGrades: 6-8Distance: 2.4 mi
- 6/10Sanderson HighGrades: 9-12Distance: 1.2 mi
Schools provided by the listing agent
- Elementary: Wake - Lynn Road
- Middle: Wake - Carroll
- High: Wake - Sanderson
Source: Doorify MLS. This data may not be complete. We recommend contacting the local school district to confirm school assignments for this home.
Get a cash offer in 3 minutes
Find out how much your home could sell for in as little as 3 minutes with a no-obligation cash offer.
Estimated market value$437,800
Get a cash offer in 3 minutes
Find out how much your home could sell for in as little as 3 minutes with a no-obligation cash offer.
Estimated market value
$437,800


