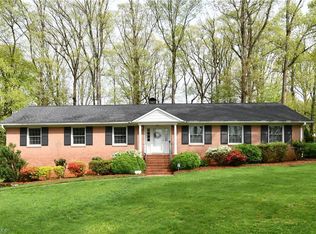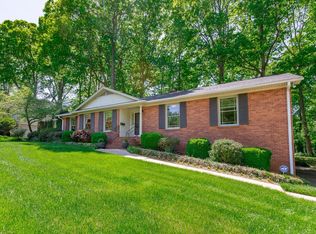Sold for $689,000 on 01/03/24
$689,000
1431 Arrowood Ct, Winston Salem, NC 27104
6beds
3,894sqft
Stick/Site Built, Residential, Single Family Residence
Built in 1966
1.05 Acres Lot
$735,100 Zestimate®
$--/sqft
$3,322 Estimated rent
Home value
$735,100
$691,000 - $779,000
$3,322/mo
Zestimate® history
Loading...
Owner options
Explore your selling options
What's special
Amazing Opportunity to purchase a Large 6 Bedroom/3.5 Bath home on a generous 1.05 acre lot. The Gourmet Kitchen features beautiful High-End Custom Cabinetry, Designer Black Stainless Appliances, Brick Backsplash and an Oversized Island with Stylish Pendant Lighting. Hardwood Floors flow throughout a Majority of the Main & Upper Level. The Main Level Layout offers the Primary Suite, Large Den, Living Room with Fireplace, Welcoming Entry, additional bedroom/office and access to a Relaxing Screened Porch overlooking the private backyard. Upper level offers 3 additional bedrooms, Ample Storage and a Hall Bath. You will Love the endless possibilities in the Basement including an In-Law Suite or Guest Space. The walk out basement offers a Full Bedroom, Full Bath & a Kitchenette with Painted Cabinetry and Recent Appliances, Updated Ceiling Tiles and LVP Flooring. The acre lot is partially wooded and offers a playground area & stream. New HVAC for Main/Basement Level in June 2022.
Zillow last checked: 8 hours ago
Listing updated: April 11, 2024 at 08:57am
Listed by:
Emily Phipps 336-813-7520,
Keller Williams Realty Elite,
Ashley Harris 336-409-0757,
Keller Williams Realty Elite
Bought with:
Judy Ricardo, 77896
Berkshire Hathaway HomeServices Carolinas Realty
Source: Triad MLS,MLS#: 1122826 Originating MLS: Winston-Salem
Originating MLS: Winston-Salem
Facts & features
Interior
Bedrooms & bathrooms
- Bedrooms: 6
- Bathrooms: 4
- Full bathrooms: 3
- 1/2 bathrooms: 1
- Main level bathrooms: 2
Primary bedroom
- Level: Main
- Dimensions: 14.75 x 13.58
Bedroom 2
- Level: Upper
- Dimensions: 13.67 x 11.42
Bedroom 3
- Level: Upper
- Dimensions: 11.5 x 9.25
Bedroom 4
- Level: Upper
- Dimensions: 13.67 x 8.67
Bedroom 5
- Level: Basement
- Dimensions: 14.5 x 10.75
Den
- Level: Main
- Dimensions: 23.33 x 13.67
Dining room
- Level: Main
- Dimensions: 15.92 x 11.33
Entry
- Level: Main
- Dimensions: 13.75 x 8.33
Great room
- Level: Basement
- Dimensions: 34.67 x 15.25
Kitchen
- Level: Main
- Dimensions: 19.25 x 12.67
Living room
- Level: Main
- Dimensions: 14.58 x 13.5
Office
- Level: Main
- Dimensions: 11.67 x 11.08
Heating
- Forced Air, Multiple Systems, Wood, Natural Gas
Cooling
- Central Air, Multi Units
Appliances
- Included: Cooktop, Dishwasher, Disposal, Free-Standing Range, Range Hood, Gas Water Heater
- Laundry: Dryer Connection, In Basement, Washer Hookup
Features
- Built-in Features, Ceiling Fan(s), Dead Bolt(s), Kitchen Island, Pantry, Solid Surface Counter, Wet Bar
- Flooring: Stone, Tile, Wood
- Basement: Finished, Basement
- Attic: Storage,Walk-In
- Number of fireplaces: 2
- Fireplace features: Great Room, Living Room
Interior area
- Total structure area: 3,894
- Total interior livable area: 3,894 sqft
- Finished area above ground: 2,817
- Finished area below ground: 1,077
Property
Parking
- Total spaces: 2
- Parking features: Driveway, Garage, Paved, Garage Door Opener, Attached
- Attached garage spaces: 2
- Has uncovered spaces: Yes
Features
- Levels: One and One Half
- Stories: 1
- Patio & porch: Porch
- Exterior features: Garden
- Pool features: None
- Fencing: None
- Waterfront features: Stream
Lot
- Size: 1.05 Acres
- Dimensions: 217 x 295 x 152 x 23 x 30 x 163
- Features: Cul-De-Sac, Partially Wooded, Not in Flood Zone
- Residential vegetation: Partially Wooded
Details
- Additional structures: Storage
- Parcel number: 6806928438
- Zoning: RS9
- Special conditions: Owner Sale
Construction
Type & style
- Home type: SingleFamily
- Property subtype: Stick/Site Built, Residential, Single Family Residence
Materials
- Brick, Wood Siding
Condition
- Year built: 1966
Utilities & green energy
- Sewer: Public Sewer
- Water: Public
Community & neighborhood
Location
- Region: Winston Salem
- Subdivision: Sherwood Forest
Other
Other facts
- Listing agreement: Exclusive Right To Sell
Price history
| Date | Event | Price |
|---|---|---|
| 1/3/2024 | Sold | $689,000+2.1% |
Source: | ||
| 10/28/2023 | Pending sale | $675,000 |
Source: | ||
| 10/27/2023 | Listed for sale | $675,000-3.4% |
Source: | ||
| 7/31/2023 | Listing removed | $699,000 |
Source: | ||
| 7/21/2023 | Price change | $699,000-2.8% |
Source: | ||
Public tax history
| Year | Property taxes | Tax assessment |
|---|---|---|
| 2025 | -- | $536,200 +50.9% |
| 2024 | $4,984 +4.8% | $355,300 |
| 2023 | $4,757 +1.9% | $355,300 |
Find assessor info on the county website
Neighborhood: New Forestdale
Nearby schools
GreatSchools rating
- 9/10Jefferson ElementaryGrades: PK-5Distance: 1.7 mi
- 6/10Jefferson MiddleGrades: 6-8Distance: 0.3 mi
- 4/10Mount Tabor HighGrades: 9-12Distance: 1.1 mi
Get a cash offer in 3 minutes
Find out how much your home could sell for in as little as 3 minutes with a no-obligation cash offer.
Estimated market value
$735,100
Get a cash offer in 3 minutes
Find out how much your home could sell for in as little as 3 minutes with a no-obligation cash offer.
Estimated market value
$735,100

