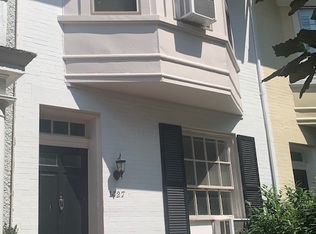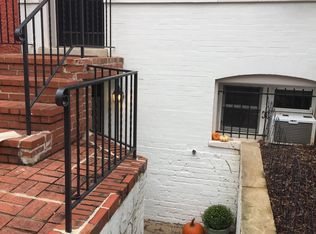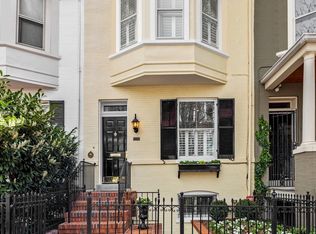Sold for $5,600,000 on 12/02/24
$5,600,000
1431 33rd St NW, Washington, DC 20007
6beds
5,355sqft
Single Family Residence
Built in 1900
2,440 Square Feet Lot
$5,564,200 Zestimate®
$1,046/sqft
$7,578 Estimated rent
Home value
$5,564,200
$5.17M - $5.95M
$7,578/mo
Zestimate® history
Loading...
Owner options
Explore your selling options
What's special
Beautifully renovated Georgetown home offers high quality, modern finishes, an elevator and a One Car Garage. The main level features a Foyer with herringbone hardwood floors, Living Room with marble wood-burning/gas fireplace, Formal Dining Room, Powder Room, Family Room with shiplap walls and access to an outdoor patio, Kitchen with large center island, stainless steel Wolf appliances, Subzero refrigerator, wine cooler, and Waterworks fixtures. The second level features the spacious Master Bedroom with his and hers closets, Master Bathroom with marble tiling, soaking tub, and Waterworks fixtures. Two additional bedrooms with en-suite bathrooms and walk-in closets complete this level. The top floor offers two bedrooms with en-suite baths, Wet Bar, and spectacular Roof Deck with views of Georgetown. The lower level has 1 Bedroom and full bath, Recreation Room, and Laundry Room. This home also includes an elevator that serves all four stories and a Garage.
Zillow last checked: 8 hours ago
Listing updated: December 02, 2024 at 01:25am
Listed by:
Nancy Taylor Bubes 202-386-7813,
Washington Fine Properties, LLC,
Listing Team: The Nancy Taylor Bubes Group, Co-Listing Team: The Nancy Taylor Bubes Group,Co-Listing Agent: Liz Dangio 202-427-7890,
Washington Fine Properties, LLC
Bought with:
Mike Aubrey, 583580
Berkshire Hathaway HomeServices PenFed Realty
Source: Bright MLS,MLS#: DCDC2168244
Facts & features
Interior
Bedrooms & bathrooms
- Bedrooms: 6
- Bathrooms: 7
- Full bathrooms: 6
- 1/2 bathrooms: 1
- Main level bathrooms: 1
Basement
- Area: 850
Heating
- Forced Air, Natural Gas, Electric
Cooling
- Central Air, Electric
Appliances
- Included: Gas Water Heater
- Laundry: Lower Level, Upper Level
Features
- Basement: Finished
- Number of fireplaces: 2
- Fireplace features: Marble, Gas/Propane, Wood Burning
Interior area
- Total structure area: 5,355
- Total interior livable area: 5,355 sqft
- Finished area above ground: 4,505
- Finished area below ground: 850
Property
Parking
- Total spaces: 1
- Parking features: Other, Detached
- Garage spaces: 1
Accessibility
- Accessibility features: Other
Features
- Levels: Three
- Stories: 3
- Pool features: None
Lot
- Size: 2,440 sqft
- Features: Urban Land-Manor-Glenelg
Details
- Additional structures: Above Grade, Below Grade
- Parcel number: 1244//0174
- Zoning: RESIDENTIAL
- Special conditions: Standard
Construction
Type & style
- Home type: SingleFamily
- Architectural style: Federal
- Property subtype: Single Family Residence
- Attached to another structure: Yes
Materials
- Stucco
- Foundation: Other
Condition
- New construction: No
- Year built: 1900
Utilities & green energy
- Sewer: Public Sewer
- Water: Public
Community & neighborhood
Location
- Region: Washington
- Subdivision: Georgetown
Other
Other facts
- Listing agreement: Exclusive Right To Sell
- Ownership: Fee Simple
Price history
| Date | Event | Price |
|---|---|---|
| 12/2/2024 | Sold | $5,600,000-2.6%$1,046/sqft |
Source: | ||
| 11/14/2024 | Pending sale | $5,750,000+10.6%$1,074/sqft |
Source: | ||
| 11/3/2020 | Sold | $5,200,000-1.9%$971/sqft |
Source: Public Record | ||
| 9/29/2020 | Pending sale | $5,300,000$990/sqft |
Source: Washington Fine Properties, LLC #DCDC475316 | ||
| 7/1/2020 | Listed for sale | $5,300,000-2.8%$990/sqft |
Source: Washington Fine Properties, LLC #DCDC475316 | ||
Public tax history
| Year | Property taxes | Tax assessment |
|---|---|---|
| 2025 | $49,995 +10% | $5,374,480 +0.5% |
| 2024 | $45,463 +0.8% | $5,348,620 +0.8% |
| 2023 | $45,088 +2.6% | $5,304,440 +2.6% |
Find assessor info on the county website
Neighborhood: Georgetown
Nearby schools
GreatSchools rating
- 10/10Hyde-Addison Elementary SchoolGrades: PK-5Distance: 0.1 mi
- 6/10Hardy Middle SchoolGrades: 6-8Distance: 0.5 mi
- 7/10Jackson-Reed High SchoolGrades: 9-12Distance: 2.9 mi
Schools provided by the listing agent
- District: District Of Columbia Public Schools
Source: Bright MLS. This data may not be complete. We recommend contacting the local school district to confirm school assignments for this home.
Sell for more on Zillow
Get a free Zillow Showcase℠ listing and you could sell for .
$5,564,200
2% more+ $111K
With Zillow Showcase(estimated)
$5,675,484

