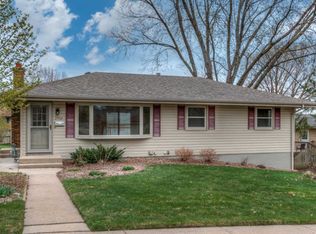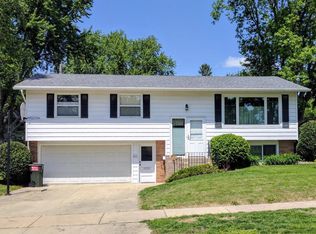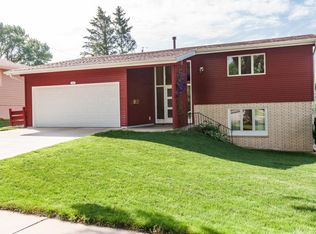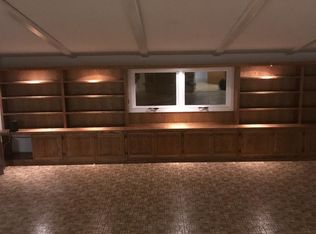You don't want to miss this beautifully updated home located in a quiet neighborhood in the heart of Rochester. Perfectly situated within blocks to an elementary and middle school, this home offers tons of mature trees and a fenced in backyard. Walking inside you will fall in love with the newly renovated kitchen and open concept dining and living room. Three bedrooms and an updated full bath complete the upper level. Downstairs, the family room has plenty of room for activities and features a wood burning fireplace perfect for cozying up in the winter months. Come take a look today, it won't last long!
This property is off market, which means it's not currently listed for sale or rent on Zillow. This may be different from what's available on other websites or public sources.



