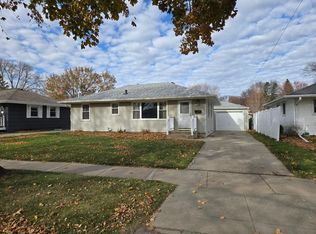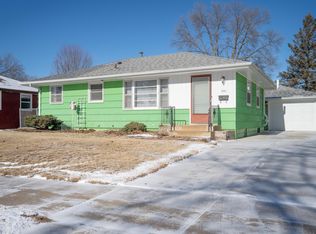Closed
$265,000
1431 26th St NW, Rochester, MN 55901
3beds
1,776sqft
Single Family Residence
Built in 1958
6,098.4 Square Feet Lot
$278,600 Zestimate®
$149/sqft
$2,674 Estimated rent
Home value
$278,600
$254,000 - $306,000
$2,674/mo
Zestimate® history
Loading...
Owner options
Explore your selling options
What's special
This home is in a great neighborhood. Wonderfully quiet, mature trees with low traffic. Beautifully finished basement, 3 bedrooms, 2 bathrooms, great office space for work or play. Within walking distance to multiple schools and parks! Walking distance to bus routes for Mayo Clinic and other destinations in the area. Easy access to Hwy 52. Recently updated roof, gutters, windows, furnace and A/C. Updated kitchen and appliances. Move in ready and available for quick close.
Zillow last checked: 8 hours ago
Listing updated: July 26, 2025 at 11:38pm
Listed by:
Michael Hjalmervik 507-208-6469,
Castlewood Homes & Real Estate
Bought with:
Josh Huglen
Real Broker, LLC.
Source: NorthstarMLS as distributed by MLS GRID,MLS#: 6544115
Facts & features
Interior
Bedrooms & bathrooms
- Bedrooms: 3
- Bathrooms: 2
- Full bathrooms: 1
- 3/4 bathrooms: 1
Bathroom
- Description: 3/4 Basement,Main Floor Full Bath
Dining room
- Description: Separate/Formal Dining Room
Heating
- Forced Air
Cooling
- Central Air
Appliances
- Included: Dishwasher, Dryer, Microwave, Range, Refrigerator, Washer, Water Softener Owned
Features
- Basement: Partially Finished
- Has fireplace: No
Interior area
- Total structure area: 1,776
- Total interior livable area: 1,776 sqft
- Finished area above ground: 888
- Finished area below ground: 786
Property
Parking
- Total spaces: 1
- Parking features: Concrete
- Garage spaces: 1
Accessibility
- Accessibility features: None
Features
- Levels: One
- Stories: 1
- Patio & porch: Porch
- Fencing: Chain Link,Wood
Lot
- Size: 6,098 sqft
- Dimensions: 55 x 114
- Features: Near Public Transit, Many Trees
Details
- Foundation area: 888
- Parcel number: 742243007349
- Zoning description: Residential-Single Family
Construction
Type & style
- Home type: SingleFamily
- Property subtype: Single Family Residence
Materials
- Cedar, Block
- Roof: Age 8 Years or Less,Asphalt
Condition
- Age of Property: 67
- New construction: No
- Year built: 1958
Utilities & green energy
- Electric: Fuses
- Gas: Natural Gas
- Sewer: City Sewer/Connected
- Water: City Water/Connected
Community & neighborhood
Location
- Region: Rochester
- Subdivision: Elton Hills 1st Replat-Torrens
HOA & financial
HOA
- Has HOA: No
Price history
| Date | Event | Price |
|---|---|---|
| 7/26/2024 | Sold | $265,000-1.9%$149/sqft |
Source: | ||
| 7/9/2024 | Pending sale | $269,999$152/sqft |
Source: | ||
| 6/27/2024 | Price change | $269,999-1.8%$152/sqft |
Source: | ||
| 5/31/2024 | Listed for sale | $274,999+142.3%$155/sqft |
Source: | ||
| 9/14/2012 | Sold | $113,500-0.9%$64/sqft |
Source: | ||
Public tax history
| Year | Property taxes | Tax assessment |
|---|---|---|
| 2025 | $3,128 +13.9% | $231,100 +5.5% |
| 2024 | $2,746 | $219,100 +1.6% |
| 2023 | -- | $215,700 +5.1% |
Find assessor info on the county website
Neighborhood: Elton Hills
Nearby schools
GreatSchools rating
- 3/10Elton Hills Elementary SchoolGrades: PK-5Distance: 0.1 mi
- 5/10John Adams Middle SchoolGrades: 6-8Distance: 0.3 mi
- 5/10John Marshall Senior High SchoolGrades: 8-12Distance: 1.2 mi
Schools provided by the listing agent
- Elementary: Elton Hills
- Middle: John Adams
- High: John Marshall
Source: NorthstarMLS as distributed by MLS GRID. This data may not be complete. We recommend contacting the local school district to confirm school assignments for this home.
Get a cash offer in 3 minutes
Find out how much your home could sell for in as little as 3 minutes with a no-obligation cash offer.
Estimated market value$278,600
Get a cash offer in 3 minutes
Find out how much your home could sell for in as little as 3 minutes with a no-obligation cash offer.
Estimated market value
$278,600

