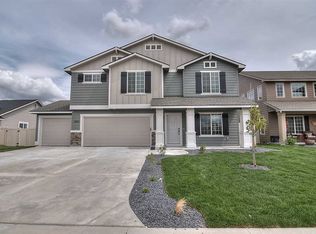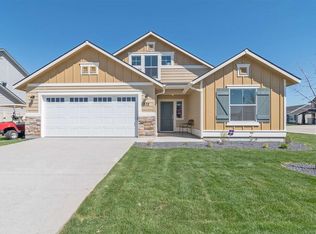Sold
Price Unknown
14309 Shurtliff St, Caldwell, ID 83607
4beds
3baths
2,546sqft
Single Family Residence
Built in 2017
8,276.4 Square Feet Lot
$461,300 Zestimate®
$--/sqft
$2,540 Estimated rent
Home value
$461,300
$438,000 - $484,000
$2,540/mo
Zestimate® history
Loading...
Owner options
Explore your selling options
What's special
This BETTER THAN NEW home has been impeccably maintained and is move-in ready! Perched upon one of the highest points in the neighborhood, this home offers breathtaking views of the Boise Foothills and more. Walk in and enjoy the open concept with a main floor bedroom/office and half bathroom. The kitchen boasts high end finishes including granite countertops, stainless steel appliances, large walk-in pantry and an oversized island. Walk upstairs and be greeted by a second living/bonus room. The primary bedroom will be your oasis including vaulted ceilings, on-suite with dual vanities, soaker tub and a closet of your dreams. Down the hall you'll find two more bedrooms with an additional bathroom and same floor laundry. Large three car garage with a deep stall for your favorite toys, workout eq. or extra storage. Enjoy the perks of a new build with less things to do! It includes blinds, remote activated ceiling fans, backyard landscaping and more!
Zillow last checked: 8 hours ago
Listing updated: June 01, 2023 at 11:32am
Listed by:
Alicia Wear 208-703-4006,
Fathom Realty
Bought with:
Debra Browning
Keller Williams Realty Boise
Source: IMLS,MLS#: 98873437
Facts & features
Interior
Bedrooms & bathrooms
- Bedrooms: 4
- Bathrooms: 3
- Main level bedrooms: 1
Primary bedroom
- Level: Upper
- Area: 272
- Dimensions: 17 x 16
Bedroom 2
- Level: Upper
- Area: 110
- Dimensions: 11 x 10
Bedroom 3
- Level: Upper
- Area: 110
- Dimensions: 11 x 10
Bedroom 4
- Level: Main
- Area: 120
- Dimensions: 12 x 10
Kitchen
- Level: Main
- Area: 126
- Dimensions: 9 x 14
Living room
- Level: Main
- Area: 288
- Dimensions: 18 x 16
Heating
- Forced Air, Natural Gas
Cooling
- Central Air
Appliances
- Included: Gas Water Heater, Tank Water Heater, Dishwasher, Disposal, Microwave, Oven/Range Freestanding, Refrigerator, Washer, Dryer
Features
- Bath-Master, Guest Room, Den/Office, Formal Dining, Family Room, Great Room, Rec/Bonus, Double Vanity, Walk-In Closet(s), Breakfast Bar, Pantry, Kitchen Island, Granit/Tile/Quartz Count, Number of Baths Upper Level: 2, Bonus Room Size: 16x10, Bonus Room Level: Upper
- Has basement: No
- Has fireplace: No
Interior area
- Total structure area: 2,546
- Total interior livable area: 2,546 sqft
- Finished area above ground: 2,546
- Finished area below ground: 0
Property
Parking
- Total spaces: 3
- Parking features: Attached, Driveway
- Attached garage spaces: 3
- Has uncovered spaces: Yes
Features
- Levels: Two
- Patio & porch: Covered Patio/Deck
Lot
- Size: 8,276 sqft
- Dimensions: 110' x 75'
- Features: Standard Lot 6000-9999 SF, Sidewalks, Auto Sprinkler System, Partial Sprinkler System, Pressurized Irrigation Sprinkler System
Details
- Parcel number: 3271019200
- Zoning: R-2
Construction
Type & style
- Home type: SingleFamily
- Property subtype: Single Family Residence
Materials
- Frame, Stone, Wood Siding
- Foundation: Crawl Space
- Roof: Composition
Condition
- Year built: 2017
Utilities & green energy
- Water: Public
- Utilities for property: Sewer Connected, Cable Connected, Broadband Internet
Community & neighborhood
Location
- Region: Caldwell
- Subdivision: Quail Ridge - Caldwell
HOA & financial
HOA
- Has HOA: Yes
- HOA fee: $375 annually
Other
Other facts
- Listing terms: Cash,Conventional,FHA,Private Financing Available,VA Loan
- Ownership: Fee Simple
- Road surface type: Paved
Price history
Price history is unavailable.
Public tax history
| Year | Property taxes | Tax assessment |
|---|---|---|
| 2025 | -- | $449,700 +5.2% |
| 2024 | $2,386 -0.9% | $427,400 +1.9% |
| 2023 | $2,409 -15.1% | $419,300 -10.3% |
Find assessor info on the county website
Neighborhood: 83607
Nearby schools
GreatSchools rating
- 8/10West Canyon Elementary SchoolGrades: PK-5Distance: 5.5 mi
- 5/10Vallivue Middle SchoolGrades: 6-8Distance: 0.6 mi
- 5/10Vallivue High SchoolGrades: 9-12Distance: 1.8 mi
Schools provided by the listing agent
- Elementary: West Canyon
- Middle: Vallivue Middle
- High: Vallivue
- District: Vallivue School District #139
Source: IMLS. This data may not be complete. We recommend contacting the local school district to confirm school assignments for this home.

