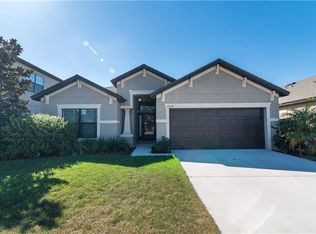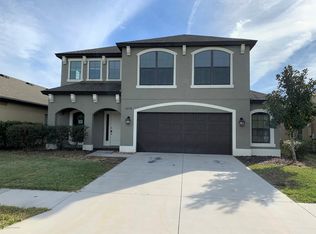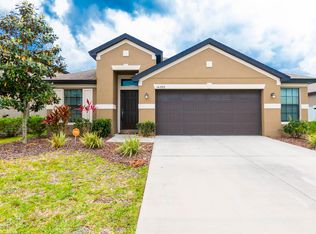Sold for $369,999 on 05/09/23
$369,999
14308 Saltby Pl, Spring Hill, FL 34609
4beds
2,186sqft
Single Family Residence
Built in 2014
5,500 Square Feet Lot
$354,900 Zestimate®
$169/sqft
$2,188 Estimated rent
Home value
$354,900
$337,000 - $373,000
$2,188/mo
Zestimate® history
Loading...
Owner options
Explore your selling options
What's special
***FHA ASSUMABLE MORTGAGE WITH BELOW MARKET INTEREST RATE*** Welcome to the best of the Villages of Avalon. This 4 bedroom 2 bath home is ready for its next family! Great layout with separate formal space that could be a great flex space for a playroom or office! Family room, dining, and kitchen combo area are great for entertaining family and friends. The large master bedroom with walk-in closet and spacious master bathroom are surely to impress! 3 other generous sized rooms will keep guests and family members happy! This home truly shows like a model and will leave you wanting nothing more. The completely fenced backyard is ready for all your furry friends. Sit on the back porch and enjoy the view! Located just off the 589 Expressway; commuting to Tampa is a breeze. Schedule your private showing today!
Zillow last checked: 8 hours ago
Listing updated: May 11, 2023 at 06:29am
Listing Provided by:
DJ Arrazcaeta Jr, LLC 727-809-0294,
RE/MAX ALLIANCE GROUP 727-845-4321
Bought with:
Kathy Koceja, 3435714
REALTY ONE GROUP ADVANTAGE
Source: Stellar MLS,MLS#: W7850316 Originating MLS: West Pasco
Originating MLS: West Pasco

Facts & features
Interior
Bedrooms & bathrooms
- Bedrooms: 4
- Bathrooms: 2
- Full bathrooms: 2
Primary bedroom
- Level: First
- Dimensions: 13x14
Bedroom 2
- Level: First
- Dimensions: 9x11
Bedroom 3
- Level: First
- Dimensions: 10x10
Bedroom 4
- Level: First
- Dimensions: 10x11
Dinette
- Level: First
- Dimensions: 14x5
Dining room
- Level: First
- Dimensions: 12x10
Family room
- Level: First
- Dimensions: 13x13
Kitchen
- Level: First
- Dimensions: 12x11
Living room
- Level: First
- Dimensions: 15x16
Heating
- Central, Electric
Cooling
- Central Air
Appliances
- Included: Dishwasher, Disposal, Electric Water Heater, Microwave, Range, Refrigerator
- Laundry: Laundry Room
Features
- Ceiling Fan(s), Eating Space In Kitchen, High Ceilings, Split Bedroom
- Flooring: Ceramic Tile
- Has fireplace: No
Interior area
- Total interior livable area: 2,186 sqft
Property
Parking
- Total spaces: 2
- Parking features: Garage - Attached
- Attached garage spaces: 2
Features
- Levels: One
- Stories: 1
- Exterior features: Other
Lot
- Size: 5,500 sqft
- Dimensions: 50 x 110
Details
- Parcel number: R34 223 18 3750 0030 0450
- Zoning: RES
- Special conditions: None
Construction
Type & style
- Home type: SingleFamily
- Property subtype: Single Family Residence
Materials
- Block
- Foundation: Slab
- Roof: Shingle
Condition
- New construction: No
- Year built: 2014
Utilities & green energy
- Sewer: Public Sewer
- Water: Public
- Utilities for property: Cable Available, Electricity Connected
Community & neighborhood
Location
- Region: Spring Hill
- Subdivision: VILLAGES OF AVALON
HOA & financial
HOA
- Has HOA: Yes
- HOA fee: $55 monthly
- Association name: Villages of Avalon
- Association phone: 813-873-7300
Other fees
- Pet fee: $0 monthly
Other financial information
- Total actual rent: 0
Other
Other facts
- Listing terms: Cash,Conventional,FHA,VA Loan
- Ownership: Fee Simple
- Road surface type: Paved
Price history
| Date | Event | Price |
|---|---|---|
| 5/9/2023 | Sold | $369,999$169/sqft |
Source: | ||
| 3/11/2023 | Pending sale | $369,999$169/sqft |
Source: | ||
| 3/3/2023 | Price change | $369,999-1.3%$169/sqft |
Source: | ||
| 2/20/2023 | Listed for sale | $375,000$172/sqft |
Source: | ||
| 2/20/2023 | Pending sale | $375,000$172/sqft |
Source: | ||
Public tax history
| Year | Property taxes | Tax assessment |
|---|---|---|
| 2024 | $3,643 +42.2% | $239,833 +42.7% |
| 2023 | $2,562 +3.7% | $168,066 +3% |
| 2022 | $2,471 | $163,171 +3% |
Find assessor info on the county website
Neighborhood: 34609
Nearby schools
GreatSchools rating
- 6/10Suncoast Elementary SchoolGrades: PK-5Distance: 3 mi
- 5/10Powell Middle SchoolGrades: 6-8Distance: 3.4 mi
- 5/10Nature Coast Technical High SchoolGrades: PK,9-12Distance: 3.6 mi
Get a cash offer in 3 minutes
Find out how much your home could sell for in as little as 3 minutes with a no-obligation cash offer.
Estimated market value
$354,900
Get a cash offer in 3 minutes
Find out how much your home could sell for in as little as 3 minutes with a no-obligation cash offer.
Estimated market value
$354,900


