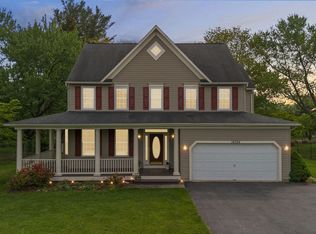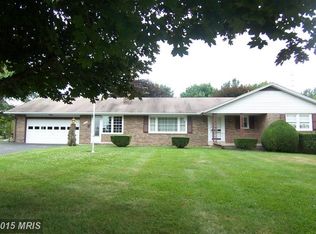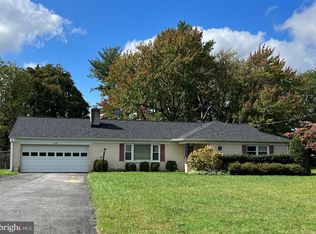Sold for $575,000
$575,000
14308 Lewisdale Rd, Clarksburg, MD 20871
4beds
2,309sqft
Single Family Residence
Built in 1965
0.54 Acres Lot
$636,900 Zestimate®
$249/sqft
$3,570 Estimated rent
Home value
$636,900
$605,000 - $669,000
$3,570/mo
Zestimate® history
Loading...
Owner options
Explore your selling options
What's special
***REDUCED $25,000*** WONDERFUL opportunity to call this updated and expansive Rambler home. Situated on a large, level, 1/2 acre lot in desirable Clarksburg with easy access to I-270, dining, the outlet mall, parks, and golf courses. Many updates include additional living space with the enclosure of the breezeway creating a family room, mudroom with built-ins, half bath and access to the kitchen and the backyard. Updated gourmet kitchen with custom cabinetry, granite counters, and pantry; elegantly updated primary bath. The formal living room with cozy fireplace, dining room, three bedrooms and additional full bath (2 full 1 half) complete the main level. Lower level has a large recreation room with masonry fireplace, bedroom with large closet and an egress window, large storage and laundry area and exterior stair access to rear yard. Storage shed/workshop with electricity. Updated windows, oil tank, and well equipment. Radiant floor heating on the main floor (not baseboard), tankless hot water. Please call helpful Listing Agent with any questions... Thank you for showing!
Zillow last checked: 8 hours ago
Listing updated: August 29, 2024 at 05:02pm
Listed by:
Nancy Hodges 301-938-5149,
RE/MAX Realty Group
Bought with:
Tony Villeda, 617087
Vista Properties Group
Source: Bright MLS,MLS#: MDMC2117048
Facts & features
Interior
Bedrooms & bathrooms
- Bedrooms: 4
- Bathrooms: 3
- Full bathrooms: 2
- 1/2 bathrooms: 1
- Main level bathrooms: 3
- Main level bedrooms: 3
Basement
- Description: Percent Finished: 50.0
- Area: 1384
Heating
- Hot Water, Radiant, Oil
Cooling
- Central Air, Heat Pump, Electric
Appliances
- Included: Microwave, Built-In Range, Dishwasher, Disposal, Dryer, Washer, Electric Water Heater
- Laundry: In Basement, Dryer In Unit, Washer In Unit, Laundry Room, Mud Room
Features
- Built-in Features, Entry Level Bedroom, Floor Plan - Traditional, Primary Bath(s), Upgraded Countertops, Family Room Off Kitchen, Dining Area, Bathroom - Stall Shower, Bathroom - Tub Shower, Dry Wall
- Flooring: Hardwood, Heated, Wood
- Basement: Walk-Out Access,Full,Partially Finished,Connecting Stairway,Sump Pump
- Number of fireplaces: 2
- Fireplace features: Wood Burning
Interior area
- Total structure area: 2,988
- Total interior livable area: 2,309 sqft
- Finished area above ground: 1,604
- Finished area below ground: 705
Property
Parking
- Total spaces: 2
- Parking features: Garage Faces Front, Garage Door Opener, Inside Entrance, Oversized, Driveway, Paved, Attached
- Attached garage spaces: 2
- Has uncovered spaces: Yes
- Details: Garage Sqft: 672
Accessibility
- Accessibility features: Accessible Entrance
Features
- Levels: Two
- Stories: 2
- Patio & porch: Roof, Brick
- Exterior features: Lighting, Rain Gutters
- Pool features: None
- Has view: Yes
- View description: Garden
Lot
- Size: 0.54 Acres
- Features: Front Yard, Landscaped, Level, Rear Yard, SideYard(s), Rural
Details
- Additional structures: Above Grade, Below Grade, Outbuilding
- Parcel number: 160200028526
- Zoning: AR
- Zoning description: Residential
- Special conditions: Standard
Construction
Type & style
- Home type: SingleFamily
- Architectural style: Ranch/Rambler
- Property subtype: Single Family Residence
Materials
- Brick
- Foundation: Block
- Roof: Shingle
Condition
- Very Good
- New construction: No
- Year built: 1965
Utilities & green energy
- Electric: Circuit Breakers
- Sewer: On Site Septic
- Water: Well
- Utilities for property: Cable Available
Community & neighborhood
Security
- Security features: Fire Escape
Location
- Region: Clarksburg
- Subdivision: Sugar Loaf Vista
Other
Other facts
- Listing agreement: Exclusive Right To Sell
- Ownership: Fee Simple
- Road surface type: Black Top
Price history
| Date | Event | Price |
|---|---|---|
| 4/9/2024 | Sold | $575,000$249/sqft |
Source: | ||
| 3/23/2024 | Pending sale | $575,000$249/sqft |
Source: | ||
| 3/1/2024 | Contingent | $575,000$249/sqft |
Source: | ||
| 2/16/2024 | Price change | $575,000-4.2%$249/sqft |
Source: | ||
| 1/17/2024 | Listed for sale | $600,000$260/sqft |
Source: | ||
Public tax history
| Year | Property taxes | Tax assessment |
|---|---|---|
| 2025 | $7,015 +23.3% | $544,900 +10.3% |
| 2024 | $5,688 +5.5% | $494,100 +5.6% |
| 2023 | $5,393 +10.6% | $468,100 +5.9% |
Find assessor info on the county website
Neighborhood: 20871
Nearby schools
GreatSchools rating
- 7/10Little Bennett Elementary SchoolGrades: K-5Distance: 3.4 mi
- 6/10Rocky Hill Middle SchoolGrades: 6-8Distance: 5.1 mi
- 8/10Clarksburg High SchoolGrades: 9-12Distance: 4.9 mi
Schools provided by the listing agent
- Elementary: Little Bennett
- Middle: Rocky Hill
- High: Clarksburg
- District: Montgomery County Public Schools
Source: Bright MLS. This data may not be complete. We recommend contacting the local school district to confirm school assignments for this home.

Get pre-qualified for a loan
At Zillow Home Loans, we can pre-qualify you in as little as 5 minutes with no impact to your credit score.An equal housing lender. NMLS #10287.


