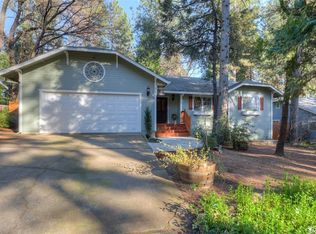This two-bedroom, two-bathroom home showcases exceptional style and modern upgrades. Upon entering, you will be captivated by the spacious living room, complete with a fireplace and freshly painted interior. The kitchen highlights updated cabinets, upgraded lighting, and newer laminate flooring. A skylight enhances the ambiance by flooding the space with natural light. Both bedrooms are generously sized, with the primary bedroom featuring its own bathroom. Additional features include elegant crown molding and a whole-house fan. The bathrooms are equipped granite countertops, with the guest bathroom offering a walk-in shower and the primary bathroom featuring a tub/shower combination. Outside, the property boasts an expansive backyard, a newer roof, and new gutters with leaf guards. Furthermore, this home is eligible for USDA financing. Do not miss the to view this stunning property!
This property is off market, which means it's not currently listed for sale or rent on Zillow. This may be different from what's available on other websites or public sources.

