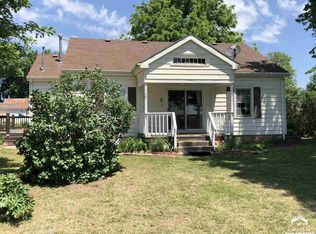Sold
Price Unknown
14308 3rd St, Perry, KS 66073
4beds
2,383sqft
Single Family Residence
Built in 1888
4.83 Acres Lot
$488,800 Zestimate®
$--/sqft
$2,545 Estimated rent
Home value
$488,800
$459,000 - $518,000
$2,545/mo
Zestimate® history
Loading...
Owner options
Explore your selling options
What's special
AN EXQUISITE BLEND OF HISTORY AND MODERN LUXURY AWAITS IN THIS UPDATED TURN-OF-THE-CENTURY GEM, NESTLED ON A BREATHTAKING 4.83-ACRE PROPERTY! Embrace the charm of yesteryear with the convenience of contemporary living as you step onto the wrap-around covered porch, offering the perfect spot to enjoy the scenic country views. Inside, the home has been meticulously renovated, boasting an all-new kitchen with granite counters, new cabinets, and top-of-the-line appliances, creating a culinary haven for the discerning chef. Luxurious upgrades abound, including an updated main bath with a new shower, tile floors, and a sleek vanity, as well as a main-level master suite featuring a private bath with a freestanding tub. With additional bedrooms upstairs, accompanied by a cozy sitting room, this home offers plenty of space for relaxation and entertainment. Outside, the 70x36 garage/shop and 40x20 barn provide ample storage and workspace, while the partially fenced property offers endless possibilities for outdoor enjoyment. Don't miss your chance to experience the perfect blend of rural tranquility and modern elegance in this captivating countryside retreat!
Zillow last checked: 8 hours ago
Listing updated: May 16, 2024 at 02:19pm
Listing Provided by:
Dan Lynch 913-481-6847,
Lynch Real Estate
Bought with:
Steve LaRue, SP00217258
McGrew Real Estate Inc
Source: Heartland MLS as distributed by MLS GRID,MLS#: 2479802
Facts & features
Interior
Bedrooms & bathrooms
- Bedrooms: 4
- Bathrooms: 2
- Full bathrooms: 2
Primary bedroom
- Features: Carpet
- Level: First
- Dimensions: 15 x 14
Bedroom 2
- Features: Built-in Features, Carpet, Fireplace
- Level: First
- Dimensions: 16 x 13
Bedroom 3
- Features: Carpet
- Level: Second
- Dimensions: 13 x 13
Bedroom 4
- Features: Carpet
- Level: Second
- Dimensions: 21 x 20
Primary bathroom
- Features: Double Vanity, Tub Only
- Level: First
- Dimensions: 12 x 11
Bathroom 1
- Features: Ceramic Tiles, Shower Only
- Level: First
- Dimensions: 13 x 10
Dining room
- Features: Luxury Vinyl
- Level: First
- Dimensions: 12 x 9
Kitchen
- Features: Granite Counters, Luxury Vinyl, Pantry
- Level: First
- Dimensions: 22 x 13
Laundry
- Features: Ceramic Tiles
- Level: First
- Dimensions: 18 x 9
Living room
- Features: Luxury Vinyl
- Level: First
- Dimensions: 15 x 13
Sitting room
- Features: Carpet
- Level: Second
- Dimensions: 14 x 12
Heating
- Forced Air, Zoned
Cooling
- Electric, Zoned
Appliances
- Included: Dishwasher, Disposal, Dryer, Exhaust Fan, Refrigerator, Gas Range, Washer
- Laundry: Main Level, Off The Kitchen
Features
- Pantry
- Flooring: Carpet, Luxury Vinyl, Tile
- Windows: Thermal Windows
- Basement: Crawl Space
- Number of fireplaces: 1
- Fireplace features: Wood Burning Stove
Interior area
- Total structure area: 2,383
- Total interior livable area: 2,383 sqft
- Finished area above ground: 2,383
- Finished area below ground: 0
Property
Parking
- Total spaces: 4
- Parking features: Detached
- Garage spaces: 4
Features
- Patio & porch: Porch
- Has private pool: Yes
- Pool features: Above Ground
- Fencing: Partial
Lot
- Size: 4.83 Acres
- Features: Acreage, Level
Details
- Additional structures: Barn(s), Garage(s), Shed(s)
- Parcel number: 2293200000009010
Construction
Type & style
- Home type: SingleFamily
- Architectural style: Traditional
- Property subtype: Single Family Residence
Materials
- Frame, Stone Veneer
- Roof: Composition
Condition
- Year built: 1888
Utilities & green energy
- Sewer: Lagoon
- Water: Well
Community & neighborhood
Location
- Region: Perry
- Subdivision: Perry
HOA & financial
HOA
- Has HOA: No
Other
Other facts
- Listing terms: Cash,Conventional,FHA,VA Loan
- Ownership: Private
- Road surface type: Gravel
Price history
| Date | Event | Price |
|---|---|---|
| 5/14/2024 | Sold | -- |
Source: | ||
| 4/5/2024 | Contingent | $449,950$189/sqft |
Source: | ||
| 4/5/2024 | Pending sale | $449,950$189/sqft |
Source: | ||
| 4/2/2024 | Listed for sale | $449,950+100%$189/sqft |
Source: | ||
| 7/10/2017 | Listing removed | $225,000$94/sqft |
Source: MCGREW REAL ESTATE #142706 Report a problem | ||
Public tax history
| Year | Property taxes | Tax assessment |
|---|---|---|
| 2025 | -- | $53,538 +37.7% |
| 2024 | -- | $38,882 +8.1% |
| 2023 | -- | $35,972 +16% |
Find assessor info on the county website
Neighborhood: 66073
Nearby schools
GreatSchools rating
- 3/10Perry-Lecompton Middle SchoolGrades: 5-8Distance: 3.9 mi
- 5/10Perry Lecompton High SchoolGrades: 9-12Distance: 3.9 mi
- 5/10Lecompton Elementary SchoolGrades: PK-4Distance: 3.9 mi
Schools provided by the listing agent
- Elementary: Perry Lecompton
- Middle: Perry Lecompton
- High: Perry Lecompton
Source: Heartland MLS as distributed by MLS GRID. This data may not be complete. We recommend contacting the local school district to confirm school assignments for this home.
