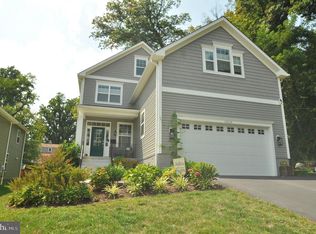Sold for $875,000 on 03/23/23
$875,000
14307 Drayton Ave, Silver Spring, MD 20904
5beds
3,852sqft
Single Family Residence
Built in 2023
0.18 Square Feet Lot
$886,900 Zestimate®
$227/sqft
$4,433 Estimated rent
Home value
$886,900
$843,000 - $931,000
$4,433/mo
Zestimate® history
Loading...
Owner options
Explore your selling options
What's special
"RARE "NEW" HOME IN S.S.," HAMPSHIRE MEWS" MODEL AVAILABLE TO TOUR. JUST 1 HOME LEFT IN COMMUNITY. THE HOME OF YOUR DREAMS. At Inter-County Connector Rt 200 & 1 Block is Bus to Metro. ALL LEVEL LOTS ON A NO THRU STREET. 5 BR 3.5 BATHS, UPSCALE FINISHES ARE STANDARD, GAS FIREPLACE, QUARTZ, SS ISLAND KITCHEN w/ BACK SPLASH, CROWN MODELING, RECESSED LIGHTING, HARDWOOD FLOOR ON MAIN LEVEL, OVERSIZED 2 CAR GARAGE, GREAT LOCATION: 1 BLOCK IS BUS TO METRO AND THE ICC, SHOPPING AND RESTAURANTS. no HOA FEE "Come & Be Dazzled"
Zillow last checked: 8 hours ago
Listing updated: March 31, 2023 at 04:05am
Listed by:
Richard Dompka 301-254-8080,
Long & Foster Real Estate, Inc.
Bought with:
Richard Dompka, 27102
Long & Foster Real Estate, Inc.
Source: Bright MLS,MLS#: MDMC2040688
Facts & features
Interior
Bedrooms & bathrooms
- Bedrooms: 5
- Bathrooms: 4
- Full bathrooms: 3
- 1/2 bathrooms: 1
- Main level bathrooms: 1
Basement
- Description: Percent Finished: 90.0
- Area: 1307
Heating
- Forced Air, Natural Gas
Cooling
- Central Air, Electric
Appliances
- Included: Microwave, Built-In Range, Dishwasher, Disposal, Exhaust Fan, Ice Maker, Self Cleaning Oven, Range Hood, Refrigerator, Gas Water Heater
- Laundry: Has Laundry, Upper Level
Features
- Attic, Breakfast Area, Butlers Pantry, Crown Molding, Formal/Separate Dining Room, Kitchen Island, Recessed Lighting, Soaking Tub, Walk-In Closet(s), Bar, Open Floorplan, Upgraded Countertops, 9'+ Ceilings
- Flooring: Wood, Hardwood, Carpet, Ceramic Tile
- Doors: Sliding Glass
- Windows: Double Pane Windows
- Basement: Finished,Walk-Out Access
- Number of fireplaces: 1
- Fireplace features: Glass Doors, Gas/Propane
Interior area
- Total structure area: 4,002
- Total interior livable area: 3,852 sqft
- Finished area above ground: 2,695
- Finished area below ground: 1,157
Property
Parking
- Total spaces: 2
- Parking features: Garage Faces Front, Oversized, Garage Door Opener, Paved, Attached
- Attached garage spaces: 2
Accessibility
- Accessibility features: Other
Features
- Levels: Three
- Stories: 3
- Patio & porch: Porch, Deck
- Pool features: None
- Has spa: Yes
- Fencing: Privacy,Back Yard
- Has view: Yes
- View description: Garden
Lot
- Size: 0.18 sqft
- Features: Level, No Thru Street, Cul-De-Sac, Suburban
Details
- Additional structures: Above Grade, Below Grade
- Parcel number: 160500252896
- Zoning: JR53
- Special conditions: Standard
Construction
Type & style
- Home type: SingleFamily
- Architectural style: Colonial
- Property subtype: Single Family Residence
Materials
- Vinyl Siding
- Foundation: Concrete Perimeter
- Roof: Architectural Shingle
Condition
- Excellent
- New construction: Yes
- Year built: 2023
Details
- Builder model: HAMPSHIRE MEWS
- Builder name: STERLING CUSTOM HOMES
Utilities & green energy
- Sewer: Public Sewer
- Water: Public
Community & neighborhood
Security
- Security features: Fire Sprinkler System
Location
- Region: Silver Spring
- Subdivision: Colesville Outside
Other
Other facts
- Listing agreement: Exclusive Agency
- Listing terms: Cash,Conventional,FHA,VA Loan
- Ownership: Fee Simple
Price history
| Date | Event | Price |
|---|---|---|
| 6/18/2025 | Listing removed | $9,000$2/sqft |
Source: Zillow Rentals | ||
| 6/1/2025 | Listed for rent | $9,000$2/sqft |
Source: Zillow Rentals | ||
| 5/16/2025 | Listing removed | $9,000$2/sqft |
Source: Zillow Rentals | ||
| 4/7/2025 | Listed for rent | $9,000$2/sqft |
Source: Zillow Rentals | ||
| 3/23/2023 | Sold | $875,000$227/sqft |
Source: | ||
Public tax history
| Year | Property taxes | Tax assessment |
|---|---|---|
| 2025 | $10,078 +10.2% | $807,867 +1.7% |
| 2024 | $9,143 +1.7% | $794,233 +1.7% |
| 2023 | $8,994 +727.5% | $780,600 +692.5% |
Find assessor info on the county website
Neighborhood: 20904
Nearby schools
GreatSchools rating
- 6/10Dr. Charles R. Drew Elementary SchoolGrades: PK-5Distance: 0.6 mi
- 4/10Francis Scott Key Middle SchoolGrades: 6-8Distance: 4.4 mi
- 4/10Springbrook High SchoolGrades: 9-12Distance: 2.3 mi
Schools provided by the listing agent
- District: Montgomery County Public Schools
Source: Bright MLS. This data may not be complete. We recommend contacting the local school district to confirm school assignments for this home.

Get pre-qualified for a loan
At Zillow Home Loans, we can pre-qualify you in as little as 5 minutes with no impact to your credit score.An equal housing lender. NMLS #10287.
Sell for more on Zillow
Get a free Zillow Showcase℠ listing and you could sell for .
$886,900
2% more+ $17,738
With Zillow Showcase(estimated)
$904,638