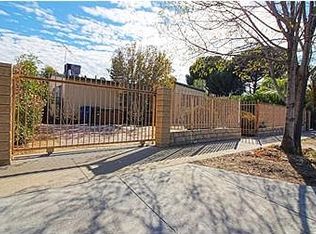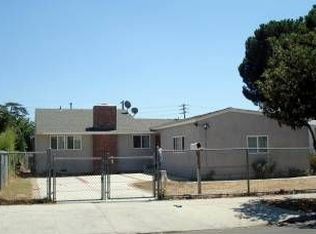Mark MacFarlane DRE #01795440 mark@vimvi.com,
Vimvi California,
Justin Fautsch DRE #02081966 626-669-1088,
Vimvi California
14306 Aztec St, Sylmar, CA 91342
Home value
$592,900
$563,000 - $623,000
$3,729/mo
Loading...
Owner options
Explore your selling options
What's special
Zillow last checked: 8 hours ago
Listing updated: November 14, 2025 at 11:19am
Mark MacFarlane DRE #01795440 mark@vimvi.com,
Vimvi California,
Justin Fautsch DRE #02081966 626-669-1088,
Vimvi California
Moises Arroyo, DRE #01853838
The Core Agency
Facts & features
Interior
Bedrooms & bathrooms
- Bedrooms: 3
- Bathrooms: 1
- Full bathrooms: 1
- Main level bathrooms: 1
- Main level bedrooms: 3
Bathroom
- Features: Bathtub, Separate Shower, Vanity
Kitchen
- Features: Tile Counters
Heating
- None
Cooling
- Wall/Window Unit(s)
Appliances
- Included: Gas Range
- Laundry: In Garage
Features
- Ceiling Fan(s), Separate/Formal Dining Room, Eat-in Kitchen, Tile Counters
- Flooring: Tile, Vinyl, Wood
- Doors: Sliding Doors
- Has fireplace: Yes
- Fireplace features: Decorative, Living Room
- Common walls with other units/homes: No Common Walls
Interior area
- Total interior livable area: 1,303 sqft
Property
Parking
- Total spaces: 2
- Parking features: Driveway, On Street
- Attached garage spaces: 2
Features
- Levels: One
- Stories: 1
- Patio & porch: Concrete, Covered, Front Porch
- Exterior features: Rain Gutters
- Pool features: None
- Spa features: None
- Fencing: Needs Repair,Wood,Wrought Iron
- Has view: Yes
- View description: None
Lot
- Size: 8,936 sqft
- Features: Lawn, Landscaped, Sprinklers None, Street Level
Details
- Additional structures: Shed(s)
- Parcel number: 2507027011
- Special conditions: Probate Listing
Construction
Type & style
- Home type: SingleFamily
- Architectural style: Ranch
- Property subtype: Single Family Residence
Materials
- Frame, Stucco
- Foundation: Raised
- Roof: Shingle
Condition
- Repairs Major
- Year built: 1948
Utilities & green energy
- Sewer: Public Sewer
- Water: Public
- Utilities for property: Electricity Connected, Natural Gas Connected, Sewer Connected, Water Connected
Community & neighborhood
Community
- Community features: Suburban, Sidewalks, Valley
Location
- Region: Sylmar
Other
Other facts
- Listing terms: Cash,Cash to New Loan,Conventional
- Road surface type: Paved
Price history
| Date | Event | Price |
|---|---|---|
| 11/12/2025 | Sold | $635,000+15.9%$487/sqft |
Source: | ||
| 6/18/2025 | Pending sale | $548,000$421/sqft |
Source: | ||
| 6/12/2025 | Listed for sale | $548,000$421/sqft |
Source: | ||
Public tax history
| Year | Property taxes | Tax assessment |
|---|---|---|
| 2025 | $1,208 +1.9% | $73,967 +2% |
| 2024 | $1,186 +1.5% | $72,518 +2% |
| 2023 | $1,169 +4.1% | $71,097 +2% |
Find assessor info on the county website
Neighborhood: Sylmar
Nearby schools
GreatSchools rating
- 7/10Dyer Street Elementary SchoolGrades: K-5Distance: 0.3 mi
- 5/10Olive Vista Middle SchoolGrades: 6-8Distance: 1.2 mi
- 6/10Sylmar Biotech Health & Engineering MagnetGrades: 9-12Distance: 0.9 mi
Schools provided by the listing agent
- Middle: Olive Vista
Source: CRMLS. This data may not be complete. We recommend contacting the local school district to confirm school assignments for this home.
Get a cash offer in 3 minutes
Find out how much your home could sell for in as little as 3 minutes with a no-obligation cash offer.
$592,900
Get a cash offer in 3 minutes
Find out how much your home could sell for in as little as 3 minutes with a no-obligation cash offer.
$592,900

