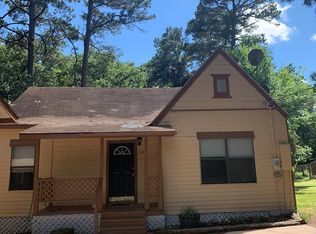Sold on 07/02/25
Price Unknown
14305 State Highway 19, Elkhart, TX 75839
1beds
950sqft
Single Family Residence
Built in 1988
14 Acres Lot
$215,900 Zestimate®
$--/sqft
$-- Estimated rent
Home value
$215,900
Estimated sales range
Not available
Not available
Zestimate® history
Loading...
Owner options
Explore your selling options
What's special
Absolutely flawless improved land at a price that simply cannot be beat! No matter your reason for wanting a beautiful country escape... you've found it in this amazing property. Enjoy walking (or ATV riding) the cleared trails throughout the acreage, discover the spring-fed creek with hand built wooden bridge; enjoy watching (hunting?) abundant local wildlife from the deer blinds throughout; keep tractor and "toys" safe in immaculate storage building! Don't miss the great tall "fort" for grandchildren to play in and enjoy, along with a sweet wishing well. ***ALMOST ALL FURNITURE INCLUDED WITH HOME, including TWO nice leather queen sleeper sofas, large king bed with new mattress and box spring, BEAUTIFUL river rock fireplace in perfect condition as the center point of a lovely vaulted ceiling with beams in the living room. Also includes a refrigerator, stove, and kitchen table - THIS HAS IT ALL!! *Ready for a beautifully unspoiled country property to escape away to on the weekends? *Dream of the PERFECT hunting campground? ***This is it - whatever your client dreams of creating...this is the gorgeous location!! Directly off the perfectly maintained Hwy 19 outside Elkhart.. waiting for another new family, hunting buddies, or group of friends to have an ideal getaway! (Excluded furniture is dresser/mirror in bedroom, small buffet-type sofa table behind glider, and steamer trunk.)
Zillow last checked: 8 hours ago
Listing updated: July 02, 2025 at 10:00pm
Listed by:
Leigh Callaway,
Quality Choice Solutions, LLC
Bought with:
Leigh Callaway, TREC# 0757279
Source: GTARMLS,MLS#: 25002911
Facts & features
Interior
Bedrooms & bathrooms
- Bedrooms: 1
- Bathrooms: 2
- Full bathrooms: 1
- 1/2 bathrooms: 1
Primary bedroom
- Level: Main
Bedroom
- Features: Separate Walk-in Closets
Bathroom
- Features: Shower Only, Shower and Tub
Kitchen
- Features: Kitchen/Eating Combo
Heating
- Central/Electric, Fireplace(s)
Cooling
- Central Electric
Appliances
- Included: Range/Oven-Electric, Refrigerator, Drop-in Range, Electric Oven, Electric Cooktop
Features
- Ceiling Fan(s), Vaulted Ceiling(s), Pantry
- Windows: Blinds
- Number of fireplaces: 1
- Fireplace features: One Wood Burning, Blower Fan, Glass Doors, Brick, Stone
Interior area
- Total structure area: 950
- Total interior livable area: 950 sqft
Property
Features
- Levels: One
- Stories: 1
- Patio & porch: Patio Covered, Porch
- Pool features: None
- Fencing: Metal,Barbed Wire,Partial,Pipe
Lot
- Size: 14 Acres
Details
- Additional structures: Storage, Metal Outbuilding(s), Workshop, Other
- Special conditions: None
Construction
Type & style
- Home type: SingleFamily
- Architectural style: Log
- Property subtype: Single Family Residence
Materials
- Brick and Wood, Siding, Log
- Foundation: Pillar/Post/Pier
- Roof: Composition
Condition
- Year built: 1988
Utilities & green energy
- Utilities for property: Overhead Utilities
Community & neighborhood
Security
- Security features: Security Gate, Security Lights, Security System
Location
- Region: Elkhart
- Subdivision: Unknown
Other
Other facts
- Road surface type: Paved, Gravel, All Weather Surface, Dirt
Price history
| Date | Event | Price |
|---|---|---|
| 7/2/2025 | Sold | -- |
Source: | ||
| 5/4/2025 | Pending sale | $250,000$263/sqft |
Source: | ||
| 2/26/2025 | Listed for sale | $250,000$263/sqft |
Source: | ||
Public tax history
Tax history is unavailable.
Neighborhood: 75839
Nearby schools
GreatSchools rating
- NAElkhart Elementary SchoolGrades: PK-2Distance: 3.3 mi
- 6/10Elkhart Middle SchoolGrades: 6-8Distance: 3.3 mi
- 7/10Elkhart High SchoolGrades: 9-12Distance: 4.6 mi
Schools provided by the listing agent
- Elementary: Elkhart
- Middle: Elkhart
- High: Elkhart
Source: GTARMLS. This data may not be complete. We recommend contacting the local school district to confirm school assignments for this home.
