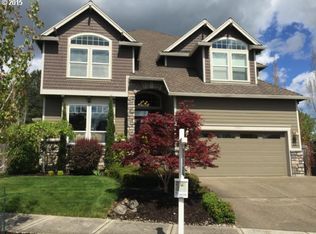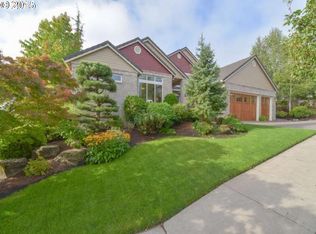Sold
$765,000
14305 SE Donatello Loop, Happy Valley, OR 97086
4beds
2,711sqft
Residential, Single Family Residence
Built in 2001
10,018.8 Square Feet Lot
$755,000 Zestimate®
$282/sqft
$4,184 Estimated rent
Home value
$755,000
$702,000 - $808,000
$4,184/mo
Zestimate® history
Loading...
Owner options
Explore your selling options
What's special
Welcome to beautiful Happy Valley! Nestled in the well-established Alta Villa neighborhood at the top of 145th, this home offers a perfect blend of community and privacy. Charming Craftsman-style home with gorgeous views to the east and south located on a corner lot, featuring 4 bedrooms and 2.5 bathrooms. The inviting front porch has plenty of room for chairs to enjoy the outdoors and the breathtaking views. Enjoy hardwood floors throughout the main level and stunning wood accents that add a touch of elegance to every room. The kitchen is a chef's dream, boasting upgraded newer appliances and a perfectly sized center island, ideal for gourmet cooking or gathering with friends. The spacious and functional layout ensures that every culinary task is a pleasure.All bedrooms are located upstairs, accessed by a wide-open staircase and railing that overlooks the wood and tile entry. Storage won't be an issue with the oversized triple car garage, providing ample space for all your belongings. New furnace and A/C installed recently too. Additionally, there's adequate parking in the driveway and at the curb for your convenience. Don’t miss the established rear yard and patio are for outdoor enjoyment. Perfect for outdoor gatherings. Concrete pad and electric power is already there for future hot tub if that is what you need. Located close-by the popular Happy Valley City Park and major shopping stores are just a short distance down Sunnyside Road plus Clackamas Town Center nearby too. Experience the perfect blend of comfort, style, and practicality in this delightful Craftsman gem. Don't miss the opportunity to make this exquisite house in Happy Valley your new HOME!
Zillow last checked: 8 hours ago
Listing updated: September 26, 2024 at 10:42am
Listed by:
Roger Hough 503-516-5688,
Better Homes & Gardens Realty,
Jennifer Weitzel 503-358-1108,
Better Homes & Gardens Realty
Bought with:
Sue Hill-Sullivan, 900500243
Windermere Realty Trust
Source: RMLS (OR),MLS#: 24094875
Facts & features
Interior
Bedrooms & bathrooms
- Bedrooms: 4
- Bathrooms: 3
- Full bathrooms: 2
- Partial bathrooms: 1
- Main level bathrooms: 1
Primary bedroom
- Features: Bathroom, Ceiling Fan, Bathtub, Double Sinks, Suite, Walkin Closet, Walkin Shower, Wallto Wall Carpet
- Level: Upper
- Area: 224
- Dimensions: 16 x 14
Bedroom 2
- Features: Wallto Wall Carpet
- Level: Upper
- Area: 169
- Dimensions: 13 x 13
Bedroom 3
- Features: Walkin Closet, Wallto Wall Carpet
- Level: Upper
- Area: 169
- Dimensions: 13 x 13
Bedroom 4
- Features: Wallto Wall Carpet
- Level: Upper
- Area: 176
- Dimensions: 16 x 11
Dining room
- Features: Formal, French Doors, Hardwood Floors, Flex Room, Wainscoting
- Level: Main
- Area: 182
- Dimensions: 13 x 14
Family room
- Features: Builtin Features, Fireplace, Great Room, Hardwood Floors
- Level: Main
- Area: 324
- Dimensions: 18 x 18
Kitchen
- Features: Builtin Refrigerator, Dishwasher, Gas Appliances, Gourmet Kitchen, Hardwood Floors, Microwave, Builtin Oven, Granite
- Level: Main
- Area: 198
- Width: 18
Heating
- Forced Air, Fireplace(s)
Cooling
- Central Air
Appliances
- Included: Built In Oven, Cooktop, Dishwasher, Disposal, Free-Standing Refrigerator, Gas Appliances, Microwave, Plumbed For Ice Maker, Range Hood, Stainless Steel Appliance(s), Built-In Refrigerator, Gas Water Heater, Tank Water Heater
- Laundry: Laundry Room
Features
- Ceiling Fan(s), Granite, Wainscoting, Walk-In Closet(s), Formal, Built-in Features, Great Room, Gourmet Kitchen, Bathroom, Bathtub, Double Vanity, Suite, Walkin Shower, Kitchen Island, Pantry, Tile
- Flooring: Hardwood, Slate, Tile, Wall to Wall Carpet
- Doors: French Doors
- Windows: Double Pane Windows, Vinyl Frames
- Basement: Crawl Space,None
- Number of fireplaces: 1
- Fireplace features: Gas
Interior area
- Total structure area: 2,711
- Total interior livable area: 2,711 sqft
Property
Parking
- Total spaces: 3
- Parking features: Driveway, On Street, Garage Door Opener, Attached
- Attached garage spaces: 3
- Has uncovered spaces: Yes
Features
- Levels: Two
- Stories: 2
- Patio & porch: Patio, Porch
- Exterior features: Garden, Raised Beds, Water Feature, Yard, Exterior Entry
- Fencing: Fenced
- Has view: Yes
- View description: Mountain(s), Territorial, Trees/Woods
Lot
- Size: 10,018 sqft
- Dimensions: Irregular 10,010sf
- Features: Corner Lot, Gentle Sloping, Level, Sprinkler, SqFt 10000 to 14999
Details
- Parcel number: 05002642
- Zoning: R7
Construction
Type & style
- Home type: SingleFamily
- Architectural style: Craftsman
- Property subtype: Residential, Single Family Residence
Materials
- Cement Siding, Lap Siding, Shake Siding, Stone
- Foundation: Concrete Perimeter
- Roof: Composition
Condition
- Resale
- New construction: No
- Year built: 2001
Utilities & green energy
- Gas: Gas
- Sewer: Public Sewer
- Water: Public
- Utilities for property: Cable Connected
Community & neighborhood
Security
- Security features: Security Lights, Sidewalk
Location
- Region: Happy Valley
- Subdivision: Alta Villa Neighborhood
HOA & financial
HOA
- Has HOA: Yes
- HOA fee: $750 annually
- Amenities included: Commons
Other
Other facts
- Listing terms: Cash,Conventional,FHA,VA Loan
- Road surface type: Paved
Price history
| Date | Event | Price |
|---|---|---|
| 9/20/2024 | Sold | $765,000+2%$282/sqft |
Source: | ||
| 8/10/2024 | Pending sale | $749,947$277/sqft |
Source: | ||
| 8/6/2024 | Listed for sale | $749,947+89.9%$277/sqft |
Source: | ||
| 9/30/2004 | Sold | $395,000+27.1%$146/sqft |
Source: Public Record | ||
| 10/16/2001 | Sold | $310,900$115/sqft |
Source: Public Record | ||
Public tax history
| Year | Property taxes | Tax assessment |
|---|---|---|
| 2023 | $10,275 +1.7% | $452,186 +3% |
| 2022 | $10,101 +3.7% | $439,016 +3% |
| 2021 | $9,738 +10% | $426,230 +3% |
Find assessor info on the county website
Neighborhood: Pleasant Valley
Nearby schools
GreatSchools rating
- 6/10Happy Valley Elementary SchoolGrades: K-5Distance: 0.9 mi
- 4/10Happy Valley Middle SchoolGrades: 6-8Distance: 0.9 mi
- 6/10Adrienne C. Nelson High SchoolGrades: 9-12Distance: 3.3 mi
Schools provided by the listing agent
- Elementary: Happy Valley
- Middle: Happy Valley
- High: Adrienne Nelson
Source: RMLS (OR). This data may not be complete. We recommend contacting the local school district to confirm school assignments for this home.
Get a cash offer in 3 minutes
Find out how much your home could sell for in as little as 3 minutes with a no-obligation cash offer.
Estimated market value
$755,000
Get a cash offer in 3 minutes
Find out how much your home could sell for in as little as 3 minutes with a no-obligation cash offer.
Estimated market value
$755,000

