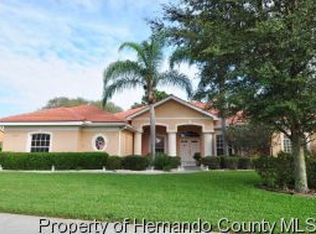Sold for $505,000 on 05/20/24
$505,000
14305 Hunt Club Ln, Spring Hill, FL 34609
3beds
2,055sqft
Single Family Residence
Built in 1996
0.37 Acres Lot
$-- Zestimate®
$246/sqft
$2,441 Estimated rent
Home value
Not available
Estimated sales range
Not available
$2,441/mo
Zestimate® history
Loading...
Owner options
Explore your selling options
What's special
Beautiful pool home directly on the golf course in the highly sought after Silverthorn Golf and Country Club! This 3 bedroom, 2 bathroom home includes an over sized screened-in lanai, complete with heated pool and peaceful stone waterfall feature, on top of the spectacular views of the #6 hole of the Joe Lee designed golf course. It's almost like having your own golf green in your backyard! Also enjoy the covered portion of the lanai with tongue and groove ceiling and built in summer kitchen that is perfect for the backyard barbecues. The 2,055 living sqft (3,097 total sqft) is nicely laid out with owner suite and guest bedrooms on opposite sides of the home, allowing for ample privacy. The great room includes a custom wood feature wall, showcasing the height of the 12ft cathedral ceilings. The kitchen comes with real wood, soft-close cabinets, granite countertops, and stainless steel appliances. The formal dining room comes with matching custom cabinets for abundant storage, a built in dry bar and wine rack, granite countertops, and a wine refrigerator. Both bathrooms also include the same custom cabinets and granite countertops, providing a seamless flow throughout the home. The exterior of the home has been recently painted and the paver driveway and patio along with the mature landscaping enhances the curb appeal to this immaculate home. Silverthorn is a semi-private country club and features a full-service restaurant and banquet facility, Olympic-size swimming pool, recreational facilities, and so much more! The HOA also includes guard gated community entrance with a private residence entrance, cable and internet. Schedule your private tour today!
Zillow last checked: 8 hours ago
Listing updated: November 15, 2024 at 08:12pm
Listed by:
Jonathan Powell 813-464-9840,
1st Class Real Estate Level Up
Bought with:
Erica Sumner, 3283613
Florida Cracker Properties
Source: HCMLS,MLS#: 2237955
Facts & features
Interior
Bedrooms & bathrooms
- Bedrooms: 3
- Bathrooms: 2
- Full bathrooms: 2
Primary bedroom
- Level: Main
- Area: 247
- Dimensions: 13x19
Primary bedroom
- Level: Main
- Area: 247
- Dimensions: 13x19
Bedroom 2
- Level: Main
- Area: 121
- Dimensions: 11x11
Bedroom 2
- Level: Main
- Area: 121
- Dimensions: 11x11
Bedroom 3
- Level: Main
- Area: 176
- Dimensions: 11x16
Bedroom 3
- Level: Main
- Area: 176
- Dimensions: 11x16
Dining room
- Level: Main
- Area: 121
- Dimensions: 11x11
Dining room
- Level: Main
- Area: 121
- Dimensions: 11x11
Great room
- Level: Main
- Area: 304
- Dimensions: 16x19
Great room
- Level: Main
- Area: 304
- Dimensions: 16x19
Kitchen
- Level: Main
- Area: 165
- Dimensions: 11x15
Kitchen
- Level: Main
- Area: 165
- Dimensions: 11x15
Heating
- Central, Electric
Cooling
- Central Air, Electric
Appliances
- Included: Dishwasher, Disposal, Dryer, Electric Oven, Microwave, Refrigerator, Washer, Water Softener Owned
Features
- Built-in Features, Ceiling Fan(s), Double Vanity, Open Floorplan, Primary Bathroom -Tub with Separate Shower, Master Downstairs, Vaulted Ceiling(s), Walk-In Closet(s), Split Plan
- Flooring: Tile, Vinyl
- Has fireplace: No
Interior area
- Total structure area: 2,055
- Total interior livable area: 2,055 sqft
Property
Parking
- Total spaces: 2
- Parking features: Garage Door Opener
- Garage spaces: 2
Features
- Levels: One
- Stories: 1
- Patio & porch: Patio
- Has private pool: Yes
- Pool features: Electric Heat, Fenced, In Ground, Salt Water, Screen Enclosure, Waterfall
- Has spa: Yes
- Spa features: In Ground
Lot
- Size: 0.37 Acres
Details
- Parcel number: R1022318349100300280
- Zoning: PDP
- Zoning description: Planned Development Project
- Special conditions: Owner Licensed RE
Construction
Type & style
- Home type: SingleFamily
- Architectural style: Ranch
- Property subtype: Single Family Residence
Materials
- Block, Concrete, Stucco
- Roof: Shingle
Condition
- Fixer
- New construction: No
- Year built: 1996
Utilities & green energy
- Sewer: Public Sewer
- Water: Public, Well
- Utilities for property: Cable Available, Electricity Available, Propane
Community & neighborhood
Security
- Security features: Smoke Detector(s)
Location
- Region: Spring Hill
- Subdivision: Silverthorn Ph 1
HOA & financial
HOA
- Has HOA: Yes
- HOA fee: $496 quarterly
- Amenities included: Clubhouse, Fitness Center, Gated, Golf Course, Park, Pool, Security, Tennis Court(s), Other
- Services included: Cable TV, Security, Other
Other
Other facts
- Listing terms: Cash,Conventional,VA Loan
- Road surface type: Paved
Price history
| Date | Event | Price |
|---|---|---|
| 5/20/2024 | Sold | $505,000-1%$246/sqft |
Source: | ||
| 5/6/2024 | Pending sale | $510,000$248/sqft |
Source: | ||
| 4/26/2024 | Listed for sale | $510,000$248/sqft |
Source: | ||
| 4/24/2024 | Pending sale | $510,000$248/sqft |
Source: | ||
| 4/18/2024 | Listed for sale | $510,000+80.9%$248/sqft |
Source: | ||
Public tax history
| Year | Property taxes | Tax assessment |
|---|---|---|
| 2019 | -- | $204,904 +1.9% |
| 2018 | $2,481 -13.1% | $201,083 +2.1% |
| 2017 | $2,854 | $196,947 +9% |
Find assessor info on the county website
Neighborhood: 34609
Nearby schools
GreatSchools rating
- 6/10Pine Grove Elementary SchoolGrades: PK-5Distance: 4.6 mi
- 6/10West Hernando Middle SchoolGrades: 6-8Distance: 4.6 mi
- 2/10Hernando High SchoolGrades: PK,6-12Distance: 8 mi
Schools provided by the listing agent
- Elementary: Pine Grove
- Middle: West Hernando
- High: Hernando
Source: HCMLS. This data may not be complete. We recommend contacting the local school district to confirm school assignments for this home.

Get pre-qualified for a loan
At Zillow Home Loans, we can pre-qualify you in as little as 5 minutes with no impact to your credit score.An equal housing lender. NMLS #10287.
