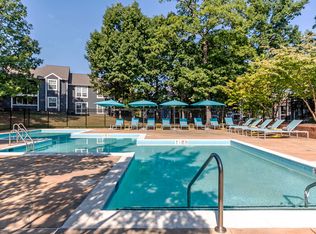Beautifully updated 1-bedroom, 1-bathroom ground-level condo available for rent in the highly sought-after Sanderling community is available for new tenants from 1st JULY! This inviting home features hardwood flooring throughout, an upgraded kitchen with stainless steel appliances, a modern bathroom, and a custom closet organizer in the spacious owner's suite. Enjoy a cozy wood-burning fireplace in the living area, plus convenient access to a large private balcony from both the living room and bedroom. The unit also includes a full-size washer and dryer. $200 repair deductible. Tenant responsible for any move-in fees. Water Utility is included in the rent. Located just steps from the community pool and scenic lake. Includes one assigned parking space directly in front of the unit, with ample visitor parking nearby.
Apartment for rent
$1,850/mo
14305 Climbing Rose Way APT 102, Centreville, VA 20121
1beds
703sqft
Price may not include required fees and charges.
Apartment
Available now
Cats, dogs OK
Central air, electric, ceiling fan
Has laundry laundry
Assigned parking
Natural gas, forced air, fireplace
What's special
Large private balconyCozy wood-burning fireplaceFull-size washer and dryerHardwood flooringCustom closet organizerModern bathroom
- 13 days
- on Zillow |
- -- |
- -- |
Travel times
Get serious about saving for a home
Consider a first-time homebuyer savings account designed to grow your down payment with up to a 6% match & 4.15% APY.
Facts & features
Interior
Bedrooms & bathrooms
- Bedrooms: 1
- Bathrooms: 1
- Full bathrooms: 1
Rooms
- Room types: Family Room
Heating
- Natural Gas, Forced Air, Fireplace
Cooling
- Central Air, Electric, Ceiling Fan
Appliances
- Included: Dishwasher, Disposal, Dryer, Microwave, Refrigerator, Washer
- Laundry: Has Laundry, In Unit
Features
- Bar, Built-in Features, Ceiling Fan(s), Combination Dining/Living, Entry Level Bedroom, Family Room Off Kitchen, Open Floorplan, Primary Bath(s), Upgraded Countertops, Walk-In Closet(s)
- Flooring: Hardwood
- Has fireplace: Yes
Interior area
- Total interior livable area: 703 sqft
Property
Parking
- Parking features: Assigned, Parking Lot
Features
- Exterior features: Accessible Entrance, Assigned, Assigned Parking, Balcony, Bar, Built-in Features, Ceiling Fan(s), Combination Dining/Living, Community, Entry Level Bedroom, Family Room Off Kitchen, Gas Water Heater, Has Laundry, Heating system: 90% Forced Air, Heating: Gas, In Unit, Open Floorplan, Oven/Range - Gas, Parking Lot, Primary Bath(s), Sliding, Stainless Steel Appliance(s), Upgraded Countertops, Walk-In Closet(s), Water included in rent, Window Treatments, Wood Burning
Details
- Parcel number: 054322050102
Construction
Type & style
- Home type: Apartment
- Property subtype: Apartment
Condition
- Year built: 1991
Utilities & green energy
- Utilities for property: Water
Building
Management
- Pets allowed: Yes
Community & HOA
Location
- Region: Centreville
Financial & listing details
- Lease term: Contact For Details
Price history
| Date | Event | Price |
|---|---|---|
| 6/27/2025 | Price change | $1,850-7.5%$3/sqft |
Source: Bright MLS #VAFX2249760 | ||
| 6/20/2025 | Listed for rent | $2,000+14.3%$3/sqft |
Source: Bright MLS #VAFX2249760 | ||
| 6/23/2023 | Listing removed | -- |
Source: Zillow Rentals | ||
| 6/12/2023 | Listed for rent | $1,750+20.7%$2/sqft |
Source: Zillow Rentals | ||
| 1/3/2021 | Listing removed | -- |
Source: | ||
![[object Object]](https://photos.zillowstatic.com/fp/1bd8f35f50d97c19ee049cd191ef7fd8-p_i.jpg)
