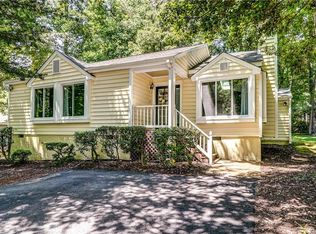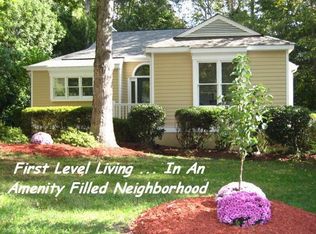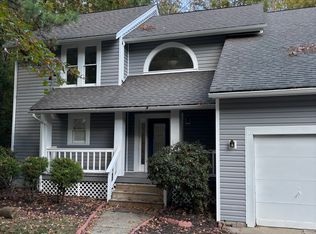Sold for $335,951 on 11/13/24
$335,951
14304 Woods Walk Ln, Midlothian, VA 23112
3beds
1,226sqft
Single Family Residence
Built in 1985
7,230.96 Square Feet Lot
$349,300 Zestimate®
$274/sqft
$1,985 Estimated rent
Home value
$349,300
$328,000 - $374,000
$1,985/mo
Zestimate® history
Loading...
Owner options
Explore your selling options
What's special
Welcome to your charming retreat in the highly sought-after Woodlake neighborhood in Midlothian! This beautifully maintained 3 bedroom, 2 bath home is nestled on a peaceful cul-de-sac, offering a serene atmosphere & a friendly community vibe. Recently renovated in 2019, this home is now the perfect blend of comfort & modern living. As you enter, you'll notice the thoughtful open concept design with newer hardwood floors that flow throughout the main living areas plus vaulted ceilings with skylights that allow in an abundance of natural light. The bright living room features a cozy fireplace to relax & enjoy while the dining room leads you to a spacious back deck, creating a seamless indoor/outdoor entertaining space. The beautifully remodeled kitchen is a chef’s delight with elegant white Corian countertops that perfectly complement the modern cabinetry, stainless steel appliances, and large island, providing both style & functionality. Whether you're preparing a family meal or hosting friends, this kitchen is sure to impress. Down the hall, the primary bedroom showcases a fully renovated private ensuite bath complete with a sleek glass shower. There are 2 additional nicely sized bedrooms & a full hall bathroom that was also included in the recent renovations. The bedroom located toward the front of the house offers hardwood floors & a double door entry creating an inviting space for a private home office. Outside, the beautifully landscaped yard comes with an irrigation system that will help maintain its natural beauty for years to come. This home has been freshly painted & also features a Trex deck front porch for easy maintenance! Come enjoy life by the lake in this amenity rich community featuring over ten miles of walking trails, fitness center, swim and racquet club, community docks & more. Conveniently situated just moments away from Rt 288, Powhite Parkway, shopping centers, dining destinations & entertainment options! Don’t miss your chance to make this lovely home yours—schedule a showing today!
Zillow last checked: 8 hours ago
Listing updated: November 13, 2024 at 10:21am
Listed by:
Mark Williams Membership@TheRealBrokerage.com,
Real Broker LLC,
Clayton Gits 804-601-4960,
Real Broker LLC
Bought with:
Barbara Lustig, 0225168773
Long & Foster REALTORS
Source: CVRMLS,MLS#: 2425385 Originating MLS: Central Virginia Regional MLS
Originating MLS: Central Virginia Regional MLS
Facts & features
Interior
Bedrooms & bathrooms
- Bedrooms: 3
- Bathrooms: 2
- Full bathrooms: 2
Primary bedroom
- Description: Carpet, ensuite bath, walk-in closet, fan w/light
- Level: First
- Dimensions: 13.0 x 12.0
Bedroom 2
- Description: Carpet, closet
- Level: First
- Dimensions: 12.0 x 10.0
Bedroom 3
- Description: Hardwood, closet, double door entrance
- Level: First
- Dimensions: 14.0 x 12.0
Dining room
- Description: Hardwood, vaulted ceiling, French doors
- Level: First
- Dimensions: 13.0 x 10.0
Other
- Description: Tub & Shower
- Level: First
Kitchen
- Description: Hardwood, island, recessed lights, SS appliances
- Level: First
- Dimensions: 15.0 x 11.0
Living room
- Description: Hardwood, fireplace, skylight, vaulted ceiling
- Level: First
- Dimensions: 15.0 x 13.0
Heating
- Electric, Heat Pump
Cooling
- Electric, Heat Pump
Appliances
- Included: Double Oven, Dryer, Washer/Dryer Stacked, Dishwasher, Electric Cooking, Electric Water Heater, Disposal, Microwave, Oven, Refrigerator, Smooth Cooktop
- Laundry: Washer Hookup, Dryer Hookup, Stacked
Features
- Bedroom on Main Level, Ceiling Fan(s), Dining Area, Eat-in Kitchen, French Door(s)/Atrium Door(s), Fireplace, High Ceilings, Kitchen Island, Bath in Primary Bedroom, Main Level Primary, Recessed Lighting, Solid Surface Counters, Skylights
- Flooring: Carpet, Ceramic Tile, Wood
- Doors: French Doors, Storm Door(s)
- Windows: Skylight(s), Thermal Windows
- Has basement: No
- Attic: Access Only
- Number of fireplaces: 1
Interior area
- Total interior livable area: 1,226 sqft
- Finished area above ground: 1,226
Property
Parking
- Parking features: Driveway, Paved, Boat, RV Access/Parking
- Has uncovered spaces: Yes
Features
- Levels: One
- Stories: 1
- Patio & porch: Rear Porch, Front Porch, Deck, Porch
- Exterior features: Deck, Sprinkler/Irrigation, Porch, Storage, Shed, Paved Driveway
- Pool features: None, Community
- Fencing: None
- Has view: Yes
- View description: Water
- Has water view: Yes
- Water view: Water
Lot
- Size: 7,230 sqft
- Features: Cul-De-Sac
Details
- Parcel number: 722677245000000
- Zoning description: R9
Construction
Type & style
- Home type: SingleFamily
- Architectural style: Ranch
- Property subtype: Single Family Residence
Materials
- Drywall, Frame, Vinyl Siding, Wood Siding
- Roof: Composition,Shingle
Condition
- Resale
- New construction: No
- Year built: 1985
Utilities & green energy
- Sewer: Public Sewer
- Water: Public
Community & neighborhood
Security
- Security features: Security System, Smoke Detector(s)
Community
- Community features: Boat Facilities, Common Grounds/Area, Clubhouse, Community Pool, Deck/Porch, Fitness, Home Owners Association, Lake, Marina, Pond, Pool, Storage Facilities, Tennis Court(s)
Location
- Region: Midlothian
- Subdivision: Woodlake
HOA & financial
HOA
- Has HOA: Yes
- HOA fee: $117 monthly
- Services included: Clubhouse, Common Areas, Pool(s), Recreation Facilities
Other
Other facts
- Ownership: Individuals
- Ownership type: Sole Proprietor
Price history
| Date | Event | Price |
|---|---|---|
| 11/13/2024 | Sold | $335,951+1.8%$274/sqft |
Source: | ||
| 10/3/2024 | Pending sale | $329,950$269/sqft |
Source: | ||
| 10/1/2024 | Listed for sale | $329,950+89.6%$269/sqft |
Source: | ||
| 3/6/2006 | Sold | $174,000$142/sqft |
Source: Public Record | ||
Public tax history
| Year | Property taxes | Tax assessment |
|---|---|---|
| 2025 | $2,629 +7.4% | $295,400 +8.6% |
| 2024 | $2,449 +6.3% | $272,100 +7.5% |
| 2023 | $2,303 +9.8% | $253,100 +11% |
Find assessor info on the county website
Neighborhood: 23112
Nearby schools
GreatSchools rating
- 5/10Clover Hill Elementary SchoolGrades: PK-5Distance: 0.1 mi
- 6/10Tomahawk Creek Middle SchoolGrades: 6-8Distance: 3.2 mi
- 9/10Cosby High SchoolGrades: 9-12Distance: 1.8 mi
Schools provided by the listing agent
- Elementary: Clover Hill
- Middle: Tomahawk Creek
- High: Cosby
Source: CVRMLS. This data may not be complete. We recommend contacting the local school district to confirm school assignments for this home.
Get a cash offer in 3 minutes
Find out how much your home could sell for in as little as 3 minutes with a no-obligation cash offer.
Estimated market value
$349,300
Get a cash offer in 3 minutes
Find out how much your home could sell for in as little as 3 minutes with a no-obligation cash offer.
Estimated market value
$349,300


