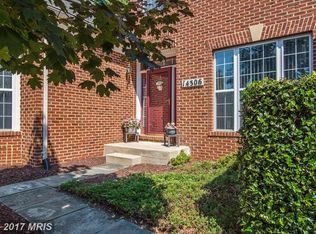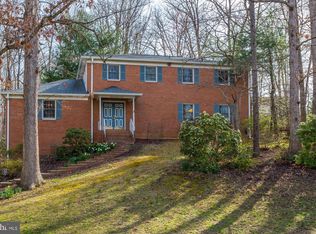Sold for $942,000 on 07/12/24
$942,000
14304 Royal Forest Ln, Silver Spring, MD 20904
5beds
4,521sqft
Single Family Residence
Built in 1996
0.39 Acres Lot
$943,600 Zestimate®
$208/sqft
$4,314 Estimated rent
Home value
$943,600
$859,000 - $1.04M
$4,314/mo
Zestimate® history
Loading...
Owner options
Explore your selling options
What's special
Wonderful colonial style home located on a prime wooded cul-de-sac lot and featuring a hard-to-find main level primary bedroom suite. The home is highlighted by soaring ceilings, an abundance of windows providing lots of natural light, custom built-ins, beautiful moldings, and approximately 4,500 square feet of living space. Recent improvements include new hardwood floors, new carpeting, updated primary bathroom, and freshly painted interior. The main level floor plan includes a two-story foyer, formal dining room, library, two-story family with two-sized fireplace, gourmet kitchen, laundry/mudroom, primary bedroom suite with adjoining bath and walk-in closet, and powder room. The upper level has three spacious bedrooms, full bath, loft, and office. The lower level has a huge recreation room with level walk-out, fireplace, and wet bar; wine room; guest bedroom with built-in murphy bed; full bath with a sauna; gym; workshop; and storage/utility room. A/C 2018*Water Heater 2021*Additionally, there is a two-car attached garage, deck, two patios, and koi pond. The home is conveniently located within minutes of major commuter routes including the ICC highway and New Hampshire Avenue, and is close to parks, shopping, and restaurants.
Zillow last checked: 8 hours ago
Listing updated: July 12, 2024 at 07:49am
Listed by:
Tim Horst 301-370-3864,
Long & Foster Real Estate, Inc.
Bought with:
Fay Sirimas, 0225231619
Pearson Smith Realty, LLC
Source: Bright MLS,MLS#: MDMC2135600
Facts & features
Interior
Bedrooms & bathrooms
- Bedrooms: 5
- Bathrooms: 4
- Full bathrooms: 3
- 1/2 bathrooms: 1
- Main level bathrooms: 2
- Main level bedrooms: 1
Basement
- Area: 2127
Heating
- Forced Air, Natural Gas
Cooling
- Central Air, Ceiling Fan(s), Electric
Appliances
- Included: Microwave, Cooktop, Dishwasher, Disposal, Dryer, Exhaust Fan, Humidifier, Range Hood, Refrigerator, Stainless Steel Appliance(s), Washer, Water Heater, Gas Water Heater
- Laundry: Main Level, Washer In Unit, Dryer In Unit, Laundry Room
Features
- Breakfast Area, Bar, Built-in Features, Ceiling Fan(s), Chair Railings, Crown Molding, Dining Area, Entry Level Bedroom, Family Room Off Kitchen, Eat-in Kitchen, Kitchen - Gourmet, Kitchen Island, Kitchen - Table Space, Pantry, Primary Bath(s), Recessed Lighting, Sauna, 2 Story Ceilings, 9'+ Ceilings, Cathedral Ceiling(s), High Ceilings, Tray Ceiling(s)
- Flooring: Carpet, Ceramic Tile, Hardwood, Laminate, Wood
- Windows: Double Pane Windows, Bay/Bow
- Basement: Connecting Stairway,Partial,Full,Improved,Exterior Entry,Partially Finished,Concrete,Walk-Out Access,Windows,Workshop
- Number of fireplaces: 1
- Fireplace features: Double Sided, Gas/Propane, Mantel(s)
Interior area
- Total structure area: 5,528
- Total interior livable area: 4,521 sqft
- Finished area above ground: 3,401
- Finished area below ground: 1,120
Property
Parking
- Total spaces: 2
- Parking features: Garage Faces Front, Attached, Driveway
- Attached garage spaces: 2
- Has uncovered spaces: Yes
Accessibility
- Accessibility features: None
Features
- Levels: Three
- Stories: 3
- Exterior features: Lighting, Flood Lights, Sidewalks
- Pool features: None
- Fencing: Split Rail
- Has view: Yes
- View description: Trees/Woods
Lot
- Size: 0.39 Acres
- Features: Cul-De-Sac, Landscaped, No Thru Street, Private, Wooded
Details
- Additional structures: Above Grade, Below Grade
- Parcel number: 160503091284
- Zoning: R200
- Special conditions: Standard
Construction
Type & style
- Home type: SingleFamily
- Architectural style: Colonial
- Property subtype: Single Family Residence
Materials
- Frame
- Foundation: Concrete Perimeter
- Roof: Asphalt
Condition
- Very Good
- New construction: No
- Year built: 1996
Utilities & green energy
- Sewer: Public Sewer
- Water: Public
Community & neighborhood
Security
- Security features: Exterior Cameras
Location
- Region: Silver Spring
- Subdivision: North Sherwood Forest
HOA & financial
HOA
- Has HOA: Yes
- HOA fee: $90 monthly
- Amenities included: Tot Lots/Playground
- Services included: Common Area Maintenance
- Association name: NORTH BONIFANT WOODS
Other
Other facts
- Listing agreement: Exclusive Right To Sell
- Ownership: Fee Simple
Price history
| Date | Event | Price |
|---|---|---|
| 7/12/2024 | Sold | $942,000+4.7%$208/sqft |
Source: | ||
| 7/2/2024 | Pending sale | $899,900$199/sqft |
Source: | ||
| 6/12/2024 | Contingent | $899,900$199/sqft |
Source: | ||
| 6/7/2024 | Listed for sale | $899,900+154.9%$199/sqft |
Source: | ||
| 12/3/1996 | Sold | $353,000$78/sqft |
Source: Public Record | ||
Public tax history
| Year | Property taxes | Tax assessment |
|---|---|---|
| 2025 | $9,114 +12.3% | $738,900 +4.8% |
| 2024 | $8,116 +5% | $705,000 +5.1% |
| 2023 | $7,732 +6.8% | $671,100 +2.3% |
Find assessor info on the county website
Neighborhood: 20904
Nearby schools
GreatSchools rating
- 7/10Westover Elementary SchoolGrades: PK-5Distance: 1.1 mi
- 3/10White Oak Middle SchoolGrades: 6-8Distance: 2.5 mi
- 4/10Springbrook High SchoolGrades: 9-12Distance: 2.2 mi
Schools provided by the listing agent
- Elementary: Westover
- Middle: White Oak
- High: Springbrook
- District: Montgomery County Public Schools
Source: Bright MLS. This data may not be complete. We recommend contacting the local school district to confirm school assignments for this home.

Get pre-qualified for a loan
At Zillow Home Loans, we can pre-qualify you in as little as 5 minutes with no impact to your credit score.An equal housing lender. NMLS #10287.
Sell for more on Zillow
Get a free Zillow Showcase℠ listing and you could sell for .
$943,600
2% more+ $18,872
With Zillow Showcase(estimated)
$962,472
