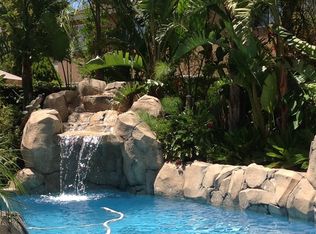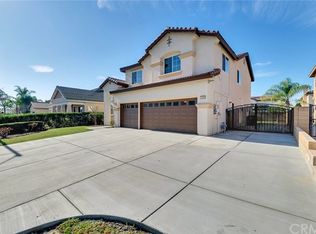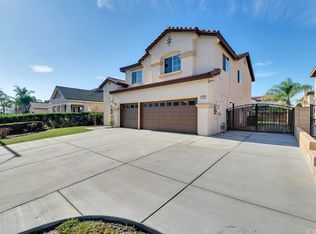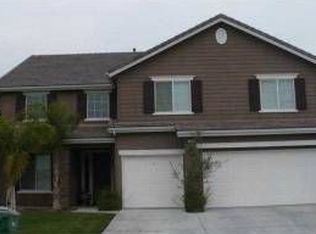WELCOME HOME!THE WAIT IS OVER! This turnkey home shows like a model. Built in 2005 this beauty has a unique floor plan with 4 total bedrooms with 3 including the master bedroom on the first floor then you have the 4th bedroom upstairs, with its own full bath and bonus loft. The kitchen has rich wood cabinets that compliment the granite counter tops which blend real well with the built-in kitchen appliances. Upgraded recessed lighting abound and give a relaxing feel to the custom paint all over your home. This completes the soothing aura as you while the afternoon away enjoying your built in surround sound speakers. Even your car feels good as it rests in a clean garage with epoxy finish flooring. All fresh paint inside and out and new carpet ready for your family to enjoy. 2020-06-21
This property is off market, which means it's not currently listed for sale or rent on Zillow. This may be different from what's available on other websites or public sources.



