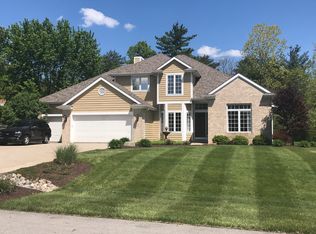Designed and built by Joe Sullivan, this home's private drive comes directly off Liberty Mills (a beautiful wooded & winding road) and meanders through the woods and gardens (spectacular when in bloom) to the home that offers a welcoming angle. Precise gardens behind an iron fence line the entry to the large covered front entry under wood cathedral ceilings. Glass in this entire area makes for spectacular views from inside. Once inside, the open staircase, starting in the lower level, soars to the upper level with two large landings. The noteworthy great room features wood planked cathedral ceilings, a floor to ceiling stone fireplace, newer hardwood floors that grace the entire space, large windows and two entries to the screened in porch. The perfect place to gather or entertain, this dual-vestibule great room has a smart layout. The screened porch also opens to the open kitchen and dining room. The dining room, with large windows and sliders to both the screened porch and the large exterior patio, is well placed and open to the kitchen and great room. The kitchen has a large island, a great deal of cabinetry and a beautiful view of the back part of the property. The home's library/den, with a large picture window, boasts custom cabinetry and a great deal of charm. This is a perfect place to appreciate the newer hardwood floors that are seen throughout the majority of this main level. An additional special feature is Bedroom #1 and #2 on the main level, adjacent to the full bathroom. In a private location with access just off the window-lined garage & garden room, the rec room/family room features the home's second wood burning fireplace with a spectacular stone surround. This large room comfortably holds a pool table, sectional, game table and more and has sliding door access to another deck out the back, as well as a large tiled entry/mud room from the garage with additional sliding door access to the backyard. The upper level's landing overlooks the great room, the open staircase and foyer while hardwood floors give these areas, the hall and joining rooms a wonderful look. Bedroom #3 & #4 have private powder rooms and share the bath area, and both rooms have incredible built-ins, window seats and large walk-in closets (not to miss is the cedar floor). Bedroom #5, the master suite, spans the depth of the home, with dormers, a private balcony, large sitting/desk area and french doors to the master bathroom.
This property is off market, which means it's not currently listed for sale or rent on Zillow. This may be different from what's available on other websites or public sources.
