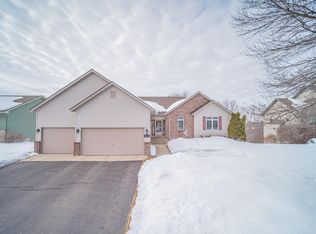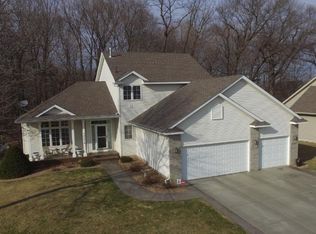Closed
$552,000
14302 Robin Rd NE, Prior Lake, MN 55372
4beds
3,397sqft
Single Family Residence
Built in 1999
0.41 Acres Lot
$579,100 Zestimate®
$162/sqft
$3,560 Estimated rent
Home value
$579,100
$539,000 - $620,000
$3,560/mo
Zestimate® history
Loading...
Owner options
Explore your selling options
What's special
Charming 4 bed, 4 bath home located in wonderful Knob Hill of Prior Lake. Nestled on top a large lot w/tree top views, private backyard w/great outdoor spaces, stone patio and large, maintenance-free deck. Stunning curb appeal w/stone front accents and lovely landscaping. Meticulously maintained, one owner home w/high ceilings, open concept, stone frplc, spacious bedrms, custom builtins, wet bar in the walkout bsmt. Inside you’ll discover large windows, ton of natural light, HWD / neutral carpeting, and setup for entertaining w/formal and informal dining. Elegant kitchen equipped with SS applcs, tons of cabinetry, island, Granite ctrtops, and tiled backsplash. Primary suite complete with newly remodeled, luxury bath w/in floor heat, walkin shower, a dreamy walkin closet system. Mudroom w/walk-in closet. ML laundry. Near parks, trails, golf, lake amenities, less than a mile from the public boat launch, beaches, Jeffers Pond, 719-schools, and more! A perfect place to call home!
Zillow last checked: 8 hours ago
Listing updated: May 30, 2025 at 11:41pm
Listed by:
Kurt Peterson 612-325-6324,
RE/MAX Advantage Plus
Bought with:
Sandra Warfield
RE/MAX Advantage Plus
Source: NorthstarMLS as distributed by MLS GRID,MLS#: 6516514
Facts & features
Interior
Bedrooms & bathrooms
- Bedrooms: 4
- Bathrooms: 4
- Full bathrooms: 2
- 3/4 bathrooms: 1
- 1/2 bathrooms: 1
Bedroom 1
- Level: Upper
- Area: 252 Square Feet
- Dimensions: 18 x 14
Bedroom 2
- Level: Upper
- Area: 168 Square Feet
- Dimensions: 14 x 12
Bedroom 3
- Level: Upper
- Area: 144 Square Feet
- Dimensions: 12 x 12
Bedroom 4
- Level: Lower
- Area: 168 Square Feet
- Dimensions: 14 x 12
Other
- Level: Lower
- Area: 525 Square Feet
- Dimensions: 35 x 15
Deck
- Level: Main
- Area: 275 Square Feet
- Dimensions: 25 x 11
Dining room
- Level: Main
- Area: 156 Square Feet
- Dimensions: 13 x 12
Informal dining room
- Level: Main
- Area: 165 Square Feet
- Dimensions: 15 x 11
Kitchen
- Level: Main
- Area: 150 Square Feet
- Dimensions: 15 x 10
Laundry
- Level: Main
- Area: 60 Square Feet
- Dimensions: 10 x 6
Living room
- Level: Main
- Area: 304 Square Feet
- Dimensions: 19 x 16
Patio
- Level: Lower
- Area: 612 Square Feet
- Dimensions: 36 x 17
Porch
- Level: Main
- Area: 221 Square Feet
- Dimensions: 17 x 13
Walk in closet
- Level: Upper
- Area: 96 Square Feet
- Dimensions: 12 x 8
Heating
- Forced Air, Fireplace(s), Radiant Floor
Cooling
- Central Air
Appliances
- Included: Dishwasher, Disposal, Microwave, Range, Refrigerator, Stainless Steel Appliance(s), Water Softener Owned
Features
- Basement: Daylight,Drain Tiled,Finished,Full,Storage Space,Sump Pump,Walk-Out Access
- Number of fireplaces: 2
- Fireplace features: Gas, Stone
Interior area
- Total structure area: 3,397
- Total interior livable area: 3,397 sqft
- Finished area above ground: 2,251
- Finished area below ground: 947
Property
Parking
- Total spaces: 3
- Parking features: Attached, Insulated Garage
- Attached garage spaces: 3
- Details: Garage Dimensions (29 x 21)
Accessibility
- Accessibility features: None
Features
- Levels: Two
- Stories: 2
- Patio & porch: Awning(s), Deck, Front Porch, Patio, Wrap Around
- Pool features: None
- Fencing: None
Lot
- Size: 0.41 Acres
- Dimensions: 176 x 24 x 53 x 155 x 148
- Features: Irregular Lot, Many Trees
Details
- Foundation area: 1146
- Parcel number: 253390280
- Zoning description: Residential-Single Family
Construction
Type & style
- Home type: SingleFamily
- Property subtype: Single Family Residence
Materials
- Brick/Stone, Vinyl Siding
- Roof: Age Over 8 Years,Asphalt
Condition
- Age of Property: 26
- New construction: No
- Year built: 1999
Utilities & green energy
- Gas: Natural Gas
- Sewer: City Sewer/Connected
- Water: City Water/Connected
Community & neighborhood
Location
- Region: Prior Lake
- Subdivision: Knob Hill 2nd Add
HOA & financial
HOA
- Has HOA: No
Other
Other facts
- Road surface type: Paved
Price history
| Date | Event | Price |
|---|---|---|
| 5/29/2024 | Sold | $552,000+2.2%$162/sqft |
Source: | ||
| 4/18/2024 | Pending sale | $539,900$159/sqft |
Source: | ||
| 4/12/2024 | Listed for sale | $539,900+134.2%$159/sqft |
Source: | ||
| 11/15/1999 | Sold | $230,545+381.3%$68/sqft |
Source: Public Record Report a problem | ||
| 5/17/1999 | Sold | $47,900$14/sqft |
Source: Public Record Report a problem | ||
Public tax history
| Year | Property taxes | Tax assessment |
|---|---|---|
| 2024 | $4,768 +2.9% | $491,100 +4.5% |
| 2023 | $4,634 -0.9% | $469,900 -0.4% |
| 2022 | $4,676 +2.3% | $471,600 +16.5% |
Find assessor info on the county website
Neighborhood: 55372
Nearby schools
GreatSchools rating
- 8/10Westwood Elementary SchoolGrades: K-5Distance: 1.9 mi
- 7/10Hidden Oaks Middle SchoolGrades: 6-8Distance: 2 mi
- 9/10Prior Lake High SchoolGrades: 9-12Distance: 2.7 mi
Get a cash offer in 3 minutes
Find out how much your home could sell for in as little as 3 minutes with a no-obligation cash offer.
Estimated market value
$579,100
Get a cash offer in 3 minutes
Find out how much your home could sell for in as little as 3 minutes with a no-obligation cash offer.
Estimated market value
$579,100

