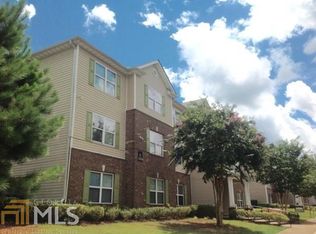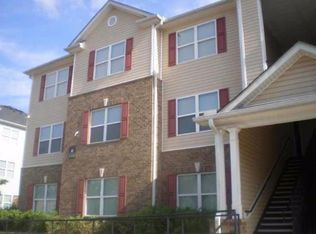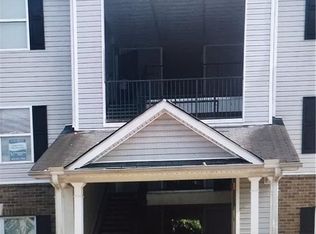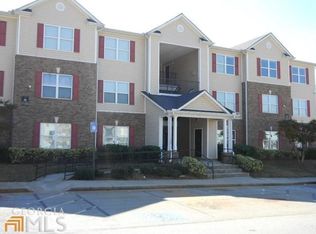Closed
$83,000
14301 Waldrop Cv, Decatur, GA 30034
3beds
1,292sqft
Condominium, Residential
Built in 2005
-- sqft lot
$96,100 Zestimate®
$64/sqft
$1,640 Estimated rent
Home value
$96,100
$91,000 - $101,000
$1,640/mo
Zestimate® history
Loading...
Owner options
Explore your selling options
What's special
***PRICE IMPROVEMENT***BACK ON MARKET, BUYER FINANCING FELL THROUGH***Don’t Miss This One! Whether you're a first-time homebuyer or a savvy investor, this is your golden opportunity! Why throw money away on rent when you can own this well-maintained, spacious top-floor condo for less? Step into an airy, light-filled home with a flowing layout, a large living area that opens seamlessly into the dining space and kitchen. The generously sized primary suite features a private bath, while two additional bedrooms are ideal for a family, guests, or a roommate plan. Located in a quiet, well-kept community just minutes from major highways, this unit offers both peace and prime convenience. With tons of potential and move-in ready condition, it's the perfect place to start building equity or grow your rental portfolio. Schedule your private showing today—before someone else does!
Zillow last checked: 8 hours ago
Listing updated: October 10, 2025 at 10:54pm
Listing Provided by:
Franmicka Ford,
EXP Realty, LLC.
Bought with:
Franmicka Ford, 271705
EXP Realty, LLC.
Source: FMLS GA,MLS#: 7570769
Facts & features
Interior
Bedrooms & bathrooms
- Bedrooms: 3
- Bathrooms: 2
- Full bathrooms: 2
- Main level bathrooms: 2
- Main level bedrooms: 3
Primary bedroom
- Features: Other
- Level: Other
Bedroom
- Features: Other
Primary bathroom
- Features: Tub/Shower Combo
Dining room
- Features: Other
Kitchen
- Features: Cabinets Stain, View to Family Room
Heating
- Central
Cooling
- Ceiling Fan(s), Central Air
Appliances
- Included: Dishwasher, Electric Cooktop, Electric Oven, Refrigerator
- Laundry: In Kitchen
Features
- Vaulted Ceiling(s), Walk-In Closet(s)
- Flooring: Carpet, Laminate
- Windows: Double Pane Windows
- Basement: None
- Has fireplace: No
- Fireplace features: None
- Common walls with other units/homes: End Unit,No One Above
Interior area
- Total structure area: 1,292
- Total interior livable area: 1,292 sqft
Property
Parking
- Parking features: Parking Lot
Accessibility
- Accessibility features: None
Features
- Levels: One
- Stories: 1
- Patio & porch: None
- Exterior features: Other, No Dock
- Pool features: None
- Spa features: None
- Fencing: None
- Has view: Yes
- View description: Other
- Waterfront features: None
- Body of water: None
Lot
- Size: 4,356 sqft
- Features: Other
Details
- Additional structures: None
- Parcel number: 15 072 03 021
- Other equipment: None
- Horse amenities: None
Construction
Type & style
- Home type: Condo
- Architectural style: Other
- Property subtype: Condominium, Residential
- Attached to another structure: Yes
Materials
- Other
- Foundation: None
- Roof: Other
Condition
- Resale
- New construction: No
- Year built: 2005
Utilities & green energy
- Electric: None
- Sewer: Public Sewer
- Water: Public
- Utilities for property: Cable Available, Electricity Available, Natural Gas Available, Underground Utilities, Water Available
Green energy
- Energy efficient items: None
- Energy generation: None
Community & neighborhood
Security
- Security features: None
Community
- Community features: Other
Location
- Region: Decatur
- Subdivision: Waldrop Park
HOA & financial
HOA
- Has HOA: Yes
- HOA fee: $225 monthly
Other
Other facts
- Ownership: Condominium
- Road surface type: Paved
Price history
| Date | Event | Price |
|---|---|---|
| 9/26/2025 | Sold | $83,000-17%$64/sqft |
Source: | ||
| 9/18/2025 | Pending sale | $100,000$77/sqft |
Source: | ||
| 9/3/2025 | Price change | $100,000-4.8%$77/sqft |
Source: | ||
| 7/18/2025 | Listed for sale | $105,000$81/sqft |
Source: | ||
| 5/21/2025 | Pending sale | $105,000$81/sqft |
Source: | ||
Public tax history
| Year | Property taxes | Tax assessment |
|---|---|---|
| 2025 | -- | $43,560 -6% |
| 2024 | $2,079 +13.6% | $46,360 +13.9% |
| 2023 | $1,831 +45.9% | $40,720 +45.2% |
Find assessor info on the county website
Neighborhood: 30034
Nearby schools
GreatSchools rating
- 4/10Oakview Elementary SchoolGrades: PK-5Distance: 0.4 mi
- 4/10Cedar Grove Middle SchoolGrades: 6-8Distance: 1.8 mi
- 2/10Cedar Grove High SchoolGrades: 9-12Distance: 1.8 mi
Schools provided by the listing agent
- Elementary: Oak View - DeKalb
- Middle: Cedar Grove
- High: Cedar Grove
Source: FMLS GA. This data may not be complete. We recommend contacting the local school district to confirm school assignments for this home.
Get a cash offer in 3 minutes
Find out how much your home could sell for in as little as 3 minutes with a no-obligation cash offer.
Estimated market value
$96,100
Get a cash offer in 3 minutes
Find out how much your home could sell for in as little as 3 minutes with a no-obligation cash offer.
Estimated market value
$96,100



