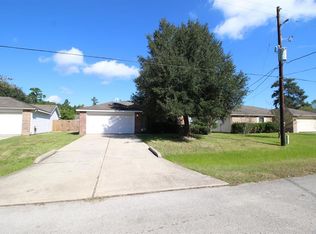Come home to serenity at Granger Pines, conveniently located near Valley Ranch Town Center, The Woodlands & downtown Conroe. The 2 story home offers 4 bedrooms + flex room, 3 full bathrooms on the lake and greenbelt. First floor features 2 bedrooms & 2 full baths w/glued down vinyl plank flooring & carpeted bedrooms. Get cozy on the couch (couch can stay) while the fire burns on the built-in electric fireplace. The kitchen boasts refrigerator, gas range, dishwasher, microwave and walk in pantry opening to the living room and dining area. There is additional dining at the island breakfast bar (stools included). Spacious primary bedroom w/adjoining bathroom & large walk in closet overlooks the back yard & lake. Second floor has a flex room atop of the stairs, 2 bedrooms, & a full bathroom. Enjoy evenings by the outdoor firepit overlooking the lake. Washer/Dryer included. Community offers splash pad, pocket parks, and walking/jogging paths.
Copyright notice - Data provided by HAR.com 2022 - All information provided should be independently verified.
House for rent
$2,295/mo
14301 W Pine Heart Dr, Conroe, TX 77302
4beds
2,362sqft
Price is base rent and doesn't include required fees.
Singlefamily
Available now
Cats, dogs OK
Electric
Electric dryer hookup laundry
2 Attached garage spaces parking
Electric, fireplace
What's special
Built-in electric fireplaceLake and greenbeltCarpeted bedroomsLarge walk in closetFlex roomIsland breakfast barWalk in pantry
- 63 days
- on Zillow |
- -- |
- -- |
Travel times
Facts & features
Interior
Bedrooms & bathrooms
- Bedrooms: 4
- Bathrooms: 3
- Full bathrooms: 3
Heating
- Electric, Fireplace
Cooling
- Electric
Appliances
- Included: Dishwasher, Disposal, Dryer, Microwave, Oven, Range, Refrigerator, Washer
- Laundry: Electric Dryer Hookup, In Unit, Washer Hookup
Features
- 1 Bedroom Down - Not Primary BR, En-Suite Bath, Formal Entry/Foyer, Prewired for Alarm System, Primary Bed - 1st Floor, View, Walk In Closet, Walk-In Closet(s)
- Flooring: Carpet, Linoleum/Vinyl
- Has fireplace: Yes
Interior area
- Total interior livable area: 2,362 sqft
Property
Parking
- Total spaces: 2
- Parking features: Attached, Driveway, Covered
- Has attached garage: Yes
- Details: Contact manager
Features
- Exterior features: 1 Bedroom Down - Not Primary BR, Architecture Style: Traditional, Attached, Back Yard, Driveway, Electric, Electric Dryer Hookup, En-Suite Bath, Formal Entry/Foyer, Full Size, Garage Door Opener, Greenbelt, Heating: Electric, Jogging Path, Lot Features: Back Yard, Greenbelt, Patio/Deck, Picnic Area, Playground, Pond, Prewired for Alarm System, Primary Bed - 1st Floor, Screens, Splash Pad, Sprinkler System, Walk In Closet, Walk-In Closet(s), Washer Hookup, Window Coverings
- Has view: Yes
- View description: Water View
Details
- Parcel number: 53950018700
Construction
Type & style
- Home type: SingleFamily
- Property subtype: SingleFamily
Condition
- Year built: 2020
Community & HOA
Community
- Features: Playground
- Security: Security System
HOA
- Amenities included: Pond Year Round
Location
- Region: Conroe
Financial & listing details
- Lease term: Long Term,12 Months
Price history
| Date | Event | Price |
|---|---|---|
| 4/10/2025 | Price change | $2,295-8%$1/sqft |
Source: | ||
| 3/15/2025 | Listed for rent | $2,495$1/sqft |
Source: | ||
| 2/12/2024 | Listing removed | -- |
Source: | ||
| 1/9/2024 | Pending sale | $288,000$122/sqft |
Source: | ||
| 11/30/2023 | Price change | $288,000-1.7%$122/sqft |
Source: | ||
![[object Object]](https://photos.zillowstatic.com/fp/e5fa619b51c92fe024722b7a61475b9a-p_i.jpg)
