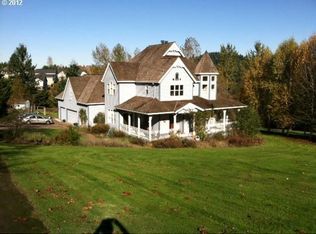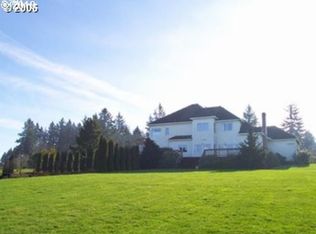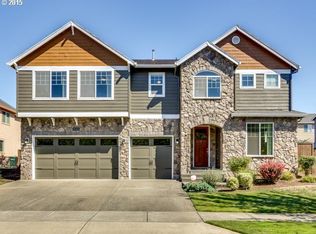Sold
$1,531,000
14301 SE Aldridge Rd, Happy Valley, OR 97086
4beds
4,182sqft
Residential, Single Family Residence
Built in 1991
2 Acres Lot
$1,530,400 Zestimate®
$366/sqft
$4,120 Estimated rent
Home value
$1,530,400
$1.44M - $1.64M
$4,120/mo
Zestimate® history
Loading...
Owner options
Explore your selling options
What's special
Welcome home to this private two acre estate in the heart of Happy Valley. The beautifully manicured landscaping and park like driveway leads to ample RV, boat and guest parking. A water feature greets you at the entrance to this impeccably maintained 4 bedroom, 3 and a half bath traditional that has been beautifully updated. Inside features vaulted ceilings, refinished hardwood floors, newer carpet, doors and millwork. The layout provides spaces for work, entertaining, formal and informal living - all taking advantage of the gorgeous natural light, privacy and views of this special property. The double staircase provides quick access upstairs, where you will find large bedrooms and a primary suite recently remodeled to timeless perfection. Outside, a new Trex deck provides additional living space and views of the pool and fully fenced back acre. The lower level offers a true bonus space with full bathroom and easy access to the patio, heated in ground pool and gas fire pit. Close to all the amenities Happy Valley has to offer, yet feels like country living, this home truly is one of a kind. The next chapter of your life begins here.
Zillow last checked: 8 hours ago
Listing updated: December 23, 2024 at 08:04am
Listed by:
Leigh Flynn 971-404-5931,
Wise Move Real Estate
Bought with:
Jamie Hinkel, 201110052
The Broker Network, LLC
Source: RMLS (OR),MLS#: 24124451
Facts & features
Interior
Bedrooms & bathrooms
- Bedrooms: 4
- Bathrooms: 4
- Full bathrooms: 3
- Partial bathrooms: 1
- Main level bathrooms: 1
Primary bedroom
- Features: Ensuite
- Level: Upper
- Area: 357
- Dimensions: 21 x 17
Bedroom 2
- Level: Upper
- Area: 204
- Dimensions: 17 x 12
Bedroom 3
- Level: Upper
- Area: 255
- Dimensions: 15 x 17
Bedroom 4
- Level: Upper
- Area: 294
- Dimensions: 21 x 14
Dining room
- Features: Deck, Formal, French Doors, Vaulted Ceiling
- Level: Main
- Area: 216
- Dimensions: 18 x 12
Family room
- Features: Deck, Fireplace
- Level: Main
Kitchen
- Features: Eating Area, Hardwood Floors, Island, Pantry, Granite
- Level: Main
- Area: 240
- Width: 16
Living room
- Features: Fireplace, Vaulted Ceiling
- Level: Main
- Area: 255
- Dimensions: 17 x 15
Office
- Level: Main
- Area: 192
- Dimensions: 16 x 12
Heating
- Forced Air, Fireplace(s)
Cooling
- Central Air
Appliances
- Included: Built In Oven, Cooktop, Dishwasher, Disposal, Down Draft, Free-Standing Refrigerator, Microwave, Washer/Dryer, Gas Water Heater
- Laundry: Laundry Room
Features
- Central Vacuum, Granite, Soaking Tub, Vaulted Ceiling(s), Wet Bar, Formal, Eat-in Kitchen, Kitchen Island, Pantry
- Flooring: Hardwood, Tile, Wall to Wall Carpet
- Doors: Sliding Doors, French Doors
- Windows: Double Pane Windows, Vinyl Frames
- Basement: Crawl Space,Daylight
- Number of fireplaces: 2
- Fireplace features: Gas, Wood Burning, Outside
Interior area
- Total structure area: 4,182
- Total interior livable area: 4,182 sqft
Property
Parking
- Total spaces: 3
- Parking features: Driveway, RV Access/Parking, RV Boat Storage, Garage Door Opener, Attached, Oversized
- Attached garage spaces: 3
- Has uncovered spaces: Yes
Features
- Stories: 3
- Patio & porch: Covered Patio, Deck, Patio, Porch
- Exterior features: Fire Pit, Water Feature, Yard
- Has private pool: Yes
- Fencing: Fenced
- Has view: Yes
- View description: Territorial, Trees/Woods
Lot
- Size: 2 Acres
- Features: Gentle Sloping, Level, Private, Trees, Acres 1 to 3
Details
- Additional structures: RVParking, RVBoatStorage, ToolShed
- Parcel number: 01444388
- Zoning: R15
Construction
Type & style
- Home type: SingleFamily
- Architectural style: Traditional
- Property subtype: Residential, Single Family Residence
Materials
- Cement Siding
- Foundation: Concrete Perimeter
- Roof: Composition
Condition
- Resale
- New construction: No
- Year built: 1991
Utilities & green energy
- Gas: Gas
- Sewer: Septic Tank
- Water: Public
Community & neighborhood
Security
- Security features: Security Lights
Location
- Region: Happy Valley
Other
Other facts
- Listing terms: Cash,Conventional,FHA,VA Loan
- Road surface type: Concrete, Paved
Price history
| Date | Event | Price |
|---|---|---|
| 12/23/2024 | Sold | $1,531,000-3.4%$366/sqft |
Source: | ||
| 11/25/2024 | Pending sale | $1,585,000$379/sqft |
Source: | ||
| 10/15/2024 | Price change | $1,585,000-0.9%$379/sqft |
Source: | ||
| 8/21/2024 | Listed for sale | $1,599,000+219.8%$382/sqft |
Source: | ||
| 8/8/2011 | Sold | $500,000-37.4%$120/sqft |
Source: Public Record Report a problem | ||
Public tax history
| Year | Property taxes | Tax assessment |
|---|---|---|
| 2024 | $15,747 +2.9% | $808,104 +3% |
| 2023 | $15,299 +5.6% | $784,567 +3% |
| 2022 | $14,486 +4.5% | $761,716 +3% |
Find assessor info on the county website
Neighborhood: 97086
Nearby schools
GreatSchools rating
- 10/10Scouters Mountain Elementary SchoolGrades: K-5Distance: 1.5 mi
- 4/10Happy Valley Middle SchoolGrades: 6-8Distance: 0.9 mi
- 6/10Adrienne C. Nelson High SchoolGrades: 9-12Distance: 1.7 mi
Schools provided by the listing agent
- Elementary: Scouters Mtn
- Middle: Happy Valley
- High: Adrienne Nelson
Source: RMLS (OR). This data may not be complete. We recommend contacting the local school district to confirm school assignments for this home.
Get a cash offer in 3 minutes
Find out how much your home could sell for in as little as 3 minutes with a no-obligation cash offer.
Estimated market value
$1,530,400
Get a cash offer in 3 minutes
Find out how much your home could sell for in as little as 3 minutes with a no-obligation cash offer.
Estimated market value
$1,530,400


