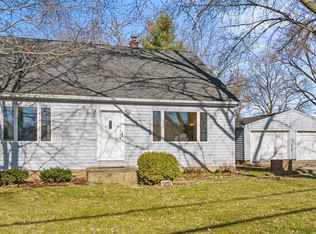Closed
$275,000
14301 Leo Rd, Leo, IN 46765
4beds
3,167sqft
Single Family Residence
Built in 1947
0.46 Acres Lot
$324,000 Zestimate®
$--/sqft
$2,310 Estimated rent
Home value
$324,000
$305,000 - $347,000
$2,310/mo
Zestimate® history
Loading...
Owner options
Explore your selling options
What's special
*Open House Saturday June 06 12-3pm* Check out this beautifully renovated 4 bedroom 3 full-bathroom home with over 2,500 sq ft of living area above ground and a semi-attached two car garage sitting on just under a half-acre with a beautiful view of the Cedar Creek Reservoir in the heart of Leo! This property has been completely updated throughout! New cabinets, countertops, light fixtures, bathroom vanities, all new flooring, a fresh coat of paint, a new well 2023, and much more! The open concept first floor, with the large living room and updated kitchen also holds the primary bedroom with a walk-in closet, two large additional closets, an en-suite bathroom, and a sliding door which opens to the back yard. The first floor has another full bathroom and the first of three additional bedrooms. The other two bedrooms as well as the third full bath, a large storage closet and access to the balcony above the breezeway that connects the two-car garage to the house, will all be found on the second story. The partially finished 1140 sq ft basement offers an additional living area and a bonus room! The large fenced in backyard that backs up to Leo School property has plenty of room for kids and pets to run around as well as an above ground pool with a large deck! This property is perfectly set up for a growing family! Home warranty in place! *Agents see agent remarks* *Seller related to agent*
Zillow last checked: 8 hours ago
Listing updated: July 23, 2023 at 04:17pm
Listed by:
Jason Wiseman atticus@wiseman-enterprises.com,
Keller Williams Realty Group
Bought with:
Shawn Smiley, RB18001618
CENTURY 21 Bradley Realty, Inc
Source: IRMLS,MLS#: 202305892
Facts & features
Interior
Bedrooms & bathrooms
- Bedrooms: 4
- Bathrooms: 3
- Full bathrooms: 3
- Main level bedrooms: 2
Bedroom 1
- Level: Main
Bedroom 2
- Level: Main
Family room
- Level: Basement
- Area: 432
- Dimensions: 24 x 18
Kitchen
- Level: Main
- Area: 108
- Dimensions: 9 x 12
Living room
- Level: Main
- Area: 504
- Dimensions: 21 x 24
Heating
- Natural Gas
Cooling
- Central Air
Features
- Basement: Full,Partially Finished
- Number of fireplaces: 1
- Fireplace features: Basement
Interior area
- Total structure area: 3,738
- Total interior livable area: 3,167 sqft
- Finished area above ground: 2,596
- Finished area below ground: 571
Property
Parking
- Total spaces: 2
- Parking features: Detached
- Garage spaces: 2
Features
- Levels: One and One Half
- Stories: 1
- Exterior features: Balcony
- Pool features: Above Ground
- Has view: Yes
- View description: Water
- Has water view: Yes
- Water view: Water
Lot
- Size: 0.46 Acres
- Features: 0-2.9999
Details
- Parcel number: 020322152012.000082
- Other equipment: Pool Equipment
Construction
Type & style
- Home type: SingleFamily
- Property subtype: Single Family Residence
Materials
- Aluminum Siding, Stone
Condition
- New construction: No
- Year built: 1947
Utilities & green energy
- Sewer: City
- Water: Well
Community & neighborhood
Location
- Region: Leo
- Subdivision: None
Price history
| Date | Event | Price |
|---|---|---|
| 7/20/2023 | Sold | $275,000-1.8% |
Source: | ||
| 6/12/2023 | Price change | $279,900-3.4% |
Source: | ||
| 4/19/2023 | Listed for sale | $289,900 |
Source: | ||
| 4/19/2023 | Pending sale | $289,900 |
Source: | ||
| 4/17/2023 | Price change | $289,900-3.3% |
Source: | ||
Public tax history
| Year | Property taxes | Tax assessment |
|---|---|---|
| 2024 | $1,858 +4.5% | $281,600 +26.3% |
| 2023 | $1,779 +23.1% | $223,000 +7.6% |
| 2022 | $1,445 +8.7% | $207,300 +14.6% |
Find assessor info on the county website
Neighborhood: 46765
Nearby schools
GreatSchools rating
- 8/10Leo Elementary SchoolGrades: 4-6Distance: 0.4 mi
- 8/10Leo Junior/Senior High SchoolGrades: 7-12Distance: 0.2 mi
- 10/10Cedarville Elementary SchoolGrades: K-3Distance: 2.4 mi
Schools provided by the listing agent
- Elementary: Leo
- Middle: Leo
- High: Leo
- District: East Allen County
Source: IRMLS. This data may not be complete. We recommend contacting the local school district to confirm school assignments for this home.

Get pre-qualified for a loan
At Zillow Home Loans, we can pre-qualify you in as little as 5 minutes with no impact to your credit score.An equal housing lender. NMLS #10287.
