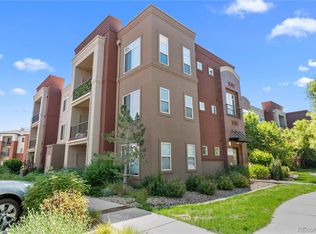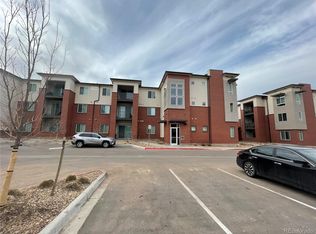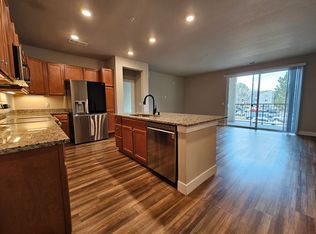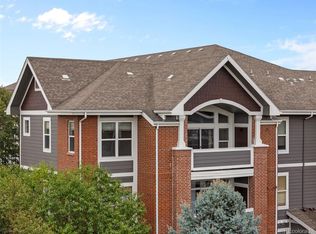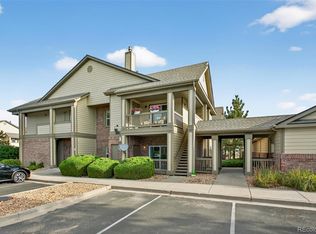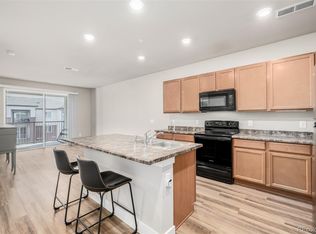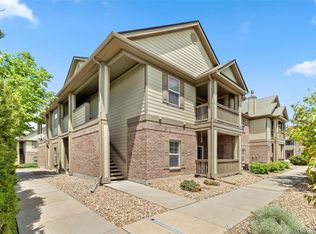This home qualifies for exclusive lender-paid incentives through Three Point Mortgage—ask how you can use them toward a temporary rate buydown, permanent rate reduction, or to help cover closing costs!"
Step into a bright, modern condo built in 2019 — a clean, contemporary home that balances comfort and convenience. With 2 bedrooms and 2 full bathrooms spread across ~1,104 sq ft, this unit offers a sense of openness without sacrificing privacy or practicality.
Because it’s an end unit, you get an a lot more separation: One shared wall that offers peace and privacy than interior-units often offer.
For sale
Price cut: $10K (12/6)
$300,000
14301 Tennessee Avenue #109, Aurora, CO 80012
2beds
1,104sqft
Est.:
Condominium
Built in 2019
-- sqft lot
$-- Zestimate®
$272/sqft
$294/mo HOA
What's special
Clean contemporary home
- 9 days |
- 254 |
- 11 |
Zillow last checked: 8 hours ago
Listing updated: December 07, 2025 at 03:06pm
Listed by:
Alex Villa 815-978-9007 AlexVilla1623@gmail.com,
LoKation
Source: REcolorado,MLS#: 9726565
Tour with a local agent
Facts & features
Interior
Bedrooms & bathrooms
- Bedrooms: 2
- Bathrooms: 2
- Full bathrooms: 2
- Main level bathrooms: 2
- Main level bedrooms: 2
Bedroom
- Level: Main
Bedroom
- Level: Main
Bathroom
- Level: Main
Bathroom
- Level: Main
Heating
- Forced Air
Cooling
- Central Air
Features
- Has basement: No
- Common walls with other units/homes: End Unit
Interior area
- Total structure area: 1,104
- Total interior livable area: 1,104 sqft
- Finished area above ground: 1,104
Property
Parking
- Total spaces: 2
- Details: Off Street Spaces: 2
Features
- Levels: One
- Stories: 1
Details
- Parcel number: 035373371
- Special conditions: Standard
Construction
Type & style
- Home type: Condo
- Property subtype: Condominium
- Attached to another structure: Yes
Materials
- Brick, Vinyl Siding
Condition
- Year built: 2019
Utilities & green energy
- Sewer: Public Sewer
Community & HOA
Community
- Subdivision: Lic City Center
HOA
- Has HOA: Yes
- HOA fee: $294 monthly
- HOA name: G@M
- HOA phone: 303-621-4325
Location
- Region: Aurora
Financial & listing details
- Price per square foot: $272/sqft
- Tax assessed value: $364,800
- Annual tax amount: $4,021
- Date on market: 12/1/2025
- Listing terms: 1031 Exchange,Cash,Conventional,FHA
- Ownership: Individual
Estimated market value
Not available
Estimated sales range
Not available
Not available
Price history
Price history
| Date | Event | Price |
|---|---|---|
| 12/6/2025 | Price change | $300,000-3.2%$272/sqft |
Source: | ||
| 12/2/2025 | Listed for sale | $310,000-7.5%$281/sqft |
Source: | ||
| 9/1/2023 | Listing removed | -- |
Source: Zillow Rentals Report a problem | ||
| 8/25/2023 | Price change | $1,900-5%$2/sqft |
Source: Zillow Rentals Report a problem | ||
| 8/16/2023 | Price change | $2,000-4.8%$2/sqft |
Source: Zillow Rentals Report a problem | ||
Public tax history
Public tax history
| Year | Property taxes | Tax assessment |
|---|---|---|
| 2024 | $3,964 +18.6% | $20,757 -15.9% |
| 2023 | $3,344 +0.7% | $24,678 +33.4% |
| 2022 | $3,321 | $18,494 -2.8% |
Find assessor info on the county website
BuyAbility℠ payment
Est. payment
$1,985/mo
Principal & interest
$1458
HOA Fees
$294
Other costs
$233
Climate risks
Neighborhood: City Center
Nearby schools
GreatSchools rating
- 3/10Tollgate Elementary SchoolGrades: K-5Distance: 1.1 mi
- 3/10Aurora Hills Middle SchoolGrades: 6-8Distance: 0.9 mi
- 2/10Gateway High SchoolGrades: 9-12Distance: 0.4 mi
Schools provided by the listing agent
- Elementary: Tollgate
- Middle: Aurora Hills
- High: Gateway
- District: Adams-Arapahoe 28J
Source: REcolorado. This data may not be complete. We recommend contacting the local school district to confirm school assignments for this home.
- Loading
- Loading
