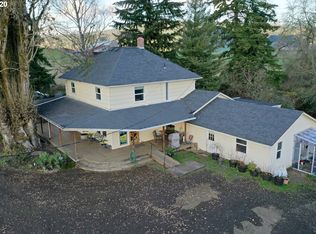Sold
$1,109,000
14300 SW Spring Hill Rd, Gaston, OR 97119
4beds
3,848sqft
Residential, Single Family Residence
Built in 2008
1.86 Acres Lot
$1,066,300 Zestimate®
$288/sqft
$4,454 Estimated rent
Home value
$1,066,300
$1.00M - $1.14M
$4,454/mo
Zestimate® history
Loading...
Owner options
Explore your selling options
What's special
Welcome to your dream home, nestled on 1.86 acres with breathtaking views! This expansive 3,848 sq. ft. residence offers a perfect blend of comfort and functionality. Featuring 4 spacious bedrooms plus a versatile den on the main level, which can easily be converted into a 5th bedroom, along with a full bathroom, it's ideal for those who prefer main-level living. The home boasts stunning hardwood floors throughout the main level, creating a warm and inviting atmosphere. The kitchen is truly a cook’s paradise, complete with a Butler's Pantry that provides additional storage and prep space—perfect for entertaining and keeping your culinary essentials organized. The family room features a cozy wood-burning stove, ideal for relaxing evenings. Retreat to the Primary bedroom, where you'll find a luxurious gas fireplace, perfect for unwinding after a long day. The home is also plumbed for central vacuum and has a generator hook-up, ensuring convenience and peace of mind. Additionally, the property is wired for a hot tub, offering the potential for even more relaxation. In addition to the main house, the property includes a substantial 40x60 shop with concrete floors, 220V power, and a full bathroom, offering endless possibilities for projects or storage. Don't miss out on this unique property that perfectly combines luxury living with practicality.
Zillow last checked: 8 hours ago
Listing updated: October 24, 2024 at 08:22am
Listed by:
Susan Jurgensen 503-679-9406,
Welcome Home Realty
Bought with:
Pat Griffith, 891200192
John L. Scott
Source: RMLS (OR),MLS#: 24026839
Facts & features
Interior
Bedrooms & bathrooms
- Bedrooms: 4
- Bathrooms: 3
- Full bathrooms: 3
- Main level bathrooms: 1
Primary bedroom
- Features: Ceiling Fan, Fireplace, Double Sinks, Soaking Tub, Walkin Closet, Walkin Shower, Wallto Wall Carpet
- Level: Upper
- Area: 374
- Dimensions: 22 x 17
Bedroom 2
- Features: Ceiling Fan, Wallto Wall Carpet
- Level: Upper
- Area: 180
- Dimensions: 12 x 15
Bedroom 3
- Features: Ceiling Fan, Wallto Wall Carpet
- Level: Upper
- Area: 210
- Dimensions: 14 x 15
Bedroom 4
- Features: Ceiling Fan, Wallto Wall Carpet
- Level: Upper
- Area: 260
- Dimensions: 13 x 20
Dining room
- Features: Hardwood Floors
- Level: Main
- Area: 156
- Dimensions: 12 x 13
Family room
- Features: Hardwood Floors, Wood Stove
- Level: Main
- Area: 340
- Dimensions: 17 x 20
Kitchen
- Features: Dishwasher, Gas Appliances, Hardwood Floors, Island, Microwave, Free Standing Refrigerator, Granite
- Level: Main
- Area: 196
- Width: 14
Living room
- Features: High Ceilings, Wallto Wall Carpet
- Level: Main
- Area: 182
- Dimensions: 13 x 14
Heating
- Forced Air, Fireplace(s)
Appliances
- Included: Dishwasher, Disposal, Free-Standing Gas Range, Free-Standing Refrigerator, Microwave, Stainless Steel Appliance(s), Gas Appliances, Propane Water Heater
- Laundry: Laundry Room
Features
- Ceiling Fan(s), Granite, High Ceilings, Plumbed For Central Vacuum, Soaking Tub, Bathroom, Kitchen Island, Double Vanity, Walk-In Closet(s), Walkin Shower, Butlers Pantry, Pantry, Tile
- Flooring: Hardwood, Wall to Wall Carpet, Concrete
- Windows: Double Pane Windows, Vinyl Frames
- Basement: Crawl Space
- Number of fireplaces: 2
- Fireplace features: Propane, Stove, Wood Burning, Wood Burning Stove
Interior area
- Total structure area: 3,848
- Total interior livable area: 3,848 sqft
Property
Parking
- Total spaces: 3
- Parking features: Driveway, RV Access/Parking, RV Boat Storage, Garage Door Opener, Attached, Tandem
- Attached garage spaces: 3
- Has uncovered spaces: Yes
Accessibility
- Accessibility features: Accessible Full Bath, Accessible Hallway, Garage On Main, Ground Level, Parking, Walkin Shower, Accessibility
Features
- Levels: Two
- Stories: 2
- Patio & porch: Covered Patio, Porch
- Exterior features: Yard
- Has view: Yes
- View description: Territorial, Trees/Woods
Lot
- Size: 1.86 Acres
- Features: Level, Acres 1 to 3
Details
- Additional structures: Other Structures Bathrooms Total (1), RVParking, RVBoatStorage, Workshopnull
- Parcel number: R580482
- Zoning: AF10
Construction
Type & style
- Home type: SingleFamily
- Architectural style: Traditional
- Property subtype: Residential, Single Family Residence
Materials
- Cement Siding
- Foundation: Concrete Perimeter
- Roof: Composition
Condition
- Resale
- New construction: No
- Year built: 2008
Utilities & green energy
- Electric: 220 Volts
- Gas: Propane
- Sewer: Standard Septic
- Water: Community
- Utilities for property: DSL
Community & neighborhood
Location
- Region: Gaston
Other
Other facts
- Listing terms: Cash,Conventional
- Road surface type: Paved
Price history
| Date | Event | Price |
|---|---|---|
| 10/18/2024 | Sold | $1,109,000-3.6%$288/sqft |
Source: | ||
| 9/9/2024 | Pending sale | $1,150,000$299/sqft |
Source: | ||
| 8/29/2024 | Listed for sale | $1,150,000$299/sqft |
Source: | ||
Public tax history
| Year | Property taxes | Tax assessment |
|---|---|---|
| 2025 | $5,750 +2.5% | $445,540 +3% |
| 2024 | $5,612 +5.8% | $432,570 +3% |
| 2023 | $5,303 +2.8% | $419,980 +3% |
Find assessor info on the county website
Neighborhood: 97119
Nearby schools
GreatSchools rating
- 9/10Gaston Elementary SchoolGrades: K-6Distance: 2.3 mi
- 3/10Gaston Jr/Sr High SchoolGrades: 7-12Distance: 2.3 mi
Schools provided by the listing agent
- Elementary: Gaston
- Middle: Gaston
- High: Gaston
Source: RMLS (OR). This data may not be complete. We recommend contacting the local school district to confirm school assignments for this home.
Get a cash offer in 3 minutes
Find out how much your home could sell for in as little as 3 minutes with a no-obligation cash offer.
Estimated market value$1,066,300
Get a cash offer in 3 minutes
Find out how much your home could sell for in as little as 3 minutes with a no-obligation cash offer.
Estimated market value
$1,066,300
