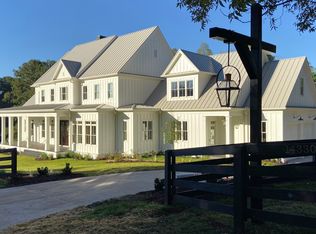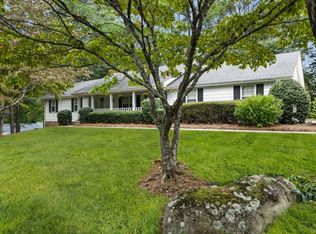Closed
$2,595,000
14300 Providence Rd, Milton, GA 30004
6beds
6,702sqft
Single Family Residence, Residential
Built in 2016
2.27 Acres Lot
$2,595,200 Zestimate®
$387/sqft
$6,927 Estimated rent
Home value
$2,595,200
$2.44M - $2.78M
$6,927/mo
Zestimate® history
Loading...
Owner options
Explore your selling options
What's special
Discover the pinnacle of luxury living with this one-of-a-kind custom-built estate perfectly situated on 2.26± acres in the Milton school district. Designed for both everyday living and entertaining, this private home includes a thoughtfully designed main residence, a resort-style pool house, and a spacious finshed carriage house apartment above a three-car garage. A perfect place for a single family or makes a wonderful generational spot. The main home features a primary suite on the main level, custom double vanities, a soaking tub, and high-end finishes throughout. A chef’s dream, the gourmet kitchen is outfitted with premium Wolf and Sub-Zero appliances and is complemented by a separate scullery for added prep and storage. Upstairs, you'll find three oversized ensuite bedrooms, a media room, and a versatile flex space ideal for a playroom, home gym, second office or converted into a fourth bedroom. The upstairs has large porch with hanging bed and swings. The fully fenced backyard boasts a walk out heated pool, hot tub, and beautifully landscaped garden — the perfect setting for year-round enjoyment. The pool house (completed in 2020) is a standout feature, offering a large den, full bathroom, six-person bunk room, and a fully equipped kitchen. Whether you're entertaining guests, hosting sleepovers, or enjoying a quiet evening, this space has it all. Above the three-car garage, the carriage house apartment includes a full kitchen, cozy den, and either two bedrooms or a bedroom and an office, making it ideal for in-laws, guests, or rental opportunities. 14300 Providence Rd has been featured many times in Southern Living Magazine. Commercials include: Home Depot, Sherwin Williams, Swedish Fish and upcoming commerical for Honeybaked Ham in late October. There have also been several movies & television series shot in the home. The land would make a fabulous Hobby Farm. Plenty of room in the pastures to add a run in Shed for animals. There is a small creek that runs the property line of the lot. A kids dream!! Five minutes to Crabapple and 7 minutes to Alpharetta. 30 seconds to Union Restaurant and Posie Field. One of the most desirable spots in Milton.
Zillow last checked: 8 hours ago
Listing updated: December 15, 2025 at 11:32am
Listing Provided by:
Casey Schiltz,
Atlanta Fine Homes Sotheby's International 404-819-5851
Bought with:
Thom McCorkle, 374882
Ansley Real Estate | Christie's International Real Estate
Source: FMLS GA,MLS#: 7663846
Facts & features
Interior
Bedrooms & bathrooms
- Bedrooms: 6
- Bathrooms: 7
- Full bathrooms: 6
- 1/2 bathrooms: 1
- Main level bathrooms: 2
- Main level bedrooms: 2
Primary bedroom
- Features: In-Law Floorplan, Master on Main, Oversized Master
- Level: In-Law Floorplan, Master on Main, Oversized Master
Bedroom
- Features: In-Law Floorplan, Master on Main, Oversized Master
Primary bathroom
- Features: Double Vanity, Separate Tub/Shower, Soaking Tub
Dining room
- Features: Butlers Pantry
Kitchen
- Features: Breakfast Bar, Breakfast Room, Cabinets White, Eat-in Kitchen, Kitchen Island, Other Surface Counters, Pantry Walk-In, Second Kitchen, Solid Surface Counters, View to Family Room
Heating
- Central
Cooling
- Ceiling Fan(s), Central Air
Appliances
- Included: Dishwasher, Disposal, Double Oven, Gas Range, Gas Water Heater, Range Hood, Refrigerator, Self Cleaning Oven, Tankless Water Heater
- Laundry: Laundry Room, Main Level, Upper Level
Features
- Beamed Ceilings, Double Vanity, Entrance Foyer, High Ceilings, High Speed Internet, Walk-In Closet(s)
- Flooring: Ceramic Tile, Hardwood
- Windows: Insulated Windows, Shutters
- Basement: Crawl Space
- Number of fireplaces: 3
- Fireplace features: Family Room, Gas Starter, Other Room, Outside
- Common walls with other units/homes: No Common Walls
Interior area
- Total structure area: 6,702
- Total interior livable area: 6,702 sqft
- Finished area above ground: 6,702
- Finished area below ground: 0
Property
Parking
- Total spaces: 5
- Parking features: Attached, Carport, Covered, Detached, Driveway, Garage, Garage Door Opener
- Garage spaces: 3
- Carport spaces: 2
- Covered spaces: 5
- Has uncovered spaces: Yes
Accessibility
- Accessibility features: None
Features
- Levels: Two
- Stories: 2
- Patio & porch: Covered, Deck, Front Porch, Side Porch
- Exterior features: Garden, Private Yard, Storage
- Pool features: Heated, In Ground
- Spa features: None
- Fencing: Back Yard,Fenced,Front Yard,Wood
- Has view: Yes
- View description: Trees/Woods, Other
- Waterfront features: Creek
- Body of water: None
Lot
- Size: 2.27 Acres
- Features: Back Yard, Creek On Lot, Front Yard, Landscaped, Level, Pasture
Details
- Additional structures: Carriage House, Garage(s), Guest House, Pool House, Second Residence
- Parcel number: 22 412008451248
- Other equipment: None
- Horses can be raised: Yes
- Horse amenities: Pasture
Construction
Type & style
- Home type: SingleFamily
- Architectural style: Farmhouse,Traditional
- Property subtype: Single Family Residence, Residential
Materials
- Cement Siding, Frame
- Foundation: Concrete Perimeter
- Roof: Metal,Shingle
Condition
- Resale
- New construction: No
- Year built: 2016
Details
- Builder name: T-Olive Properties
Utilities & green energy
- Electric: Other
- Sewer: Septic Tank
- Water: Public
- Utilities for property: Electricity Available, Natural Gas Available, Phone Available, Underground Utilities, Water Available
Green energy
- Energy efficient items: None
- Energy generation: None
Community & neighborhood
Security
- Security features: Carbon Monoxide Detector(s), Fire Alarm, Security Gate
Community
- Community features: Gated, Guest Suite, Near Schools, Near Shopping, Near Trails/Greenway, Pickleball
Location
- Region: Milton
- Subdivision: None
Other
Other facts
- Ownership: Fee Simple
- Road surface type: Asphalt
Price history
| Date | Event | Price |
|---|---|---|
| 12/1/2025 | Sold | $2,595,000-3.3%$387/sqft |
Source: | ||
| 11/4/2025 | Pending sale | $2,684,000$400/sqft |
Source: | ||
| 10/10/2025 | Listed for sale | $2,684,000-3.9%$400/sqft |
Source: | ||
| 8/7/2025 | Listing removed | $2,794,000$417/sqft |
Source: | ||
| 6/22/2025 | Price change | $2,794,000-1.9%$417/sqft |
Source: | ||
Public tax history
| Year | Property taxes | Tax assessment |
|---|---|---|
| 2024 | $12,485 +8.4% | $604,200 +7.8% |
| 2023 | $11,519 +24.4% | $560,400 +5% |
| 2022 | $9,257 -3% | $533,800 +46.9% |
Find assessor info on the county website
Neighborhood: 30004
Nearby schools
GreatSchools rating
- 8/10Birmingham Falls Elementary SchoolGrades: PK-5Distance: 1.9 mi
- 8/10Northwestern Middle SchoolGrades: 6-8Distance: 1.6 mi
- 10/10Milton High SchoolGrades: 9-12Distance: 1.3 mi
Schools provided by the listing agent
- Elementary: Birmingham Falls
- Middle: Northwestern
- High: Milton - Fulton
Source: FMLS GA. This data may not be complete. We recommend contacting the local school district to confirm school assignments for this home.
Get a cash offer in 3 minutes
Find out how much your home could sell for in as little as 3 minutes with a no-obligation cash offer.
Estimated market value
$2,595,200
Get a cash offer in 3 minutes
Find out how much your home could sell for in as little as 3 minutes with a no-obligation cash offer.
Estimated market value
$2,595,200

