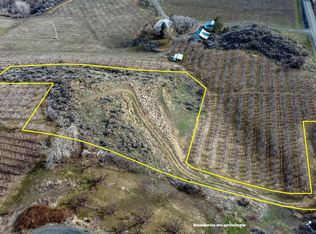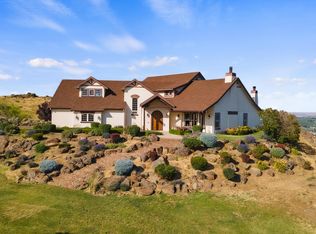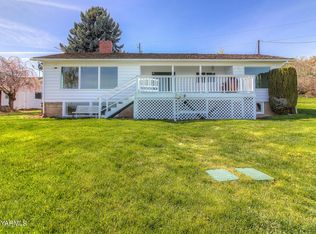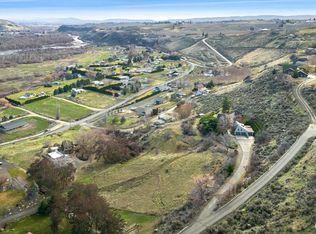Sold
Listed by:
Debra D White,
Debra White R.E. Group, Inc
Bought with: Debra White R.E. Group, Inc
$419,000
1430 Young Grade Road, Yakima, WA 98908
3beds
1,818sqft
Single Family Residence
Built in 1955
1.13 Acres Lot
$428,300 Zestimate®
$230/sqft
$2,210 Estimated rent
Home value
$428,300
$390,000 - $471,000
$2,210/mo
Zestimate® history
Loading...
Owner options
Explore your selling options
What's special
Outstanding views from this roman brick one level home. Fenced rear yard, extra parking. Huge versatile spaces such as the family room with corner brick fireplace or the living room with massive windows on both ends and a fireplace. Generous kitchen looks over the view and has plenty of storage in refurbished cabinets and notable counter space. Mud/laundry room has more storage, a basin and a conveniently located 3/4 bathroom. Single attached garage, and a 3 bay shop. Nice wood built-in at the hallway central to the bedrooms. Main bathroom is a full bath with large vanity and great storage. Bedroom are all spacious and light. Primary bathroom is large and usable. If property was built prior to 1978, Lead Based Paint Potentially exists.
Zillow last checked: 8 hours ago
Listing updated: February 06, 2025 at 04:02am
Listed by:
Debra D White,
Debra White R.E. Group, Inc
Bought with:
Debra D White, 2622
Debra White R.E. Group, Inc
Source: NWMLS,MLS#: 2310170
Facts & features
Interior
Bedrooms & bathrooms
- Bedrooms: 3
- Bathrooms: 3
- Full bathrooms: 2
- 3/4 bathrooms: 1
- Main level bathrooms: 3
- Main level bedrooms: 3
Primary bedroom
- Description: Private location, huge primary bathroom
- Level: Main
Bedroom
- Description: Large, good closet
- Level: Main
Bedroom
- Description: Private location, good sized
- Level: Main
Bathroom full
- Description: Large vanity, great storage spaces
- Level: Main
Bathroom full
- Description: Sizable, usable spaces
- Level: Main
Bathroom three quarter
- Description: Conveniently located off mud room
- Level: Main
Dining room
- Description: Excellent views
- Level: Main
Family room
- Description: Spacious, versatile, Beautiful brick corner fireplace
- Level: Main
Kitchen without eating space
- Description: Generous kitchen, open to family, Views
- Level: Main
Living room
- Description: Huge Room, Massive Windows, sliders to patio, fireplace
- Level: Main
Utility room
- Description: Good storage, laundry basin, mud room
- Level: Main
Heating
- Fireplace(s), Forced Air
Cooling
- Central Air
Appliances
- Included: Dishwasher(s), Microwave(s), Stove(s)/Range(s), Water Heater: electric, Water Heater Location: Bedroom closet
Features
- Dining Room
- Flooring: Ceramic Tile, Hardwood
- Windows: Double Pane/Storm Window
- Basement: None
- Number of fireplaces: 2
- Fireplace features: Wood Burning, Main Level: 2, Fireplace
Interior area
- Total structure area: 1,818
- Total interior livable area: 1,818 sqft
Property
Parking
- Total spaces: 4
- Parking features: Attached Garage, Detached Garage, RV Parking
- Attached garage spaces: 4
Features
- Levels: One
- Stories: 1
- Patio & porch: Ceramic Tile, Double Pane/Storm Window, Dining Room, Fireplace, Hardwood, Water Heater
- Has view: Yes
- View description: Territorial
Lot
- Size: 1.13 Acres
- Features: Paved, Fenced-Partially, RV Parking, Shop
- Topography: Level,Sloped
Details
- Parcel number: 17143623401
- Zoning description: Ag,Jurisdiction: County
- Special conditions: Standard
Construction
Type & style
- Home type: SingleFamily
- Architectural style: Traditional
- Property subtype: Single Family Residence
Materials
- Brick
- Foundation: Poured Concrete
- Roof: Composition
Condition
- Average
- Year built: 1955
- Major remodel year: 1974
Utilities & green energy
- Electric: Company: Pacific Power
- Sewer: Septic Tank
- Water: Individual Well
Community & neighborhood
Location
- Region: Yakima
- Subdivision: Yakima
Other
Other facts
- Listing terms: Cash Out,Conventional
- Cumulative days on market: 127 days
Price history
| Date | Event | Price |
|---|---|---|
| 1/6/2025 | Sold | $419,000-5.2%$230/sqft |
Source: | ||
| 9/10/2024 | Sold | $441,845+3.7%$243/sqft |
Source: Public Record Report a problem | ||
| 9/23/2022 | Sold | $426,000+1.4%$234/sqft |
Source: | ||
| 8/12/2022 | Pending sale | $420,000$231/sqft |
Source: | ||
| 8/3/2022 | Listed for sale | $420,000+20%$231/sqft |
Source: | ||
Public tax history
| Year | Property taxes | Tax assessment |
|---|---|---|
| 2024 | $3,568 +0.8% | $410,300 +17.1% |
| 2023 | $3,540 +7.2% | $350,500 +7.7% |
| 2022 | $3,302 -0.1% | $325,300 +7.5% |
Find assessor info on the county website
Neighborhood: 98908
Nearby schools
GreatSchools rating
- NAMarcus Whitman-Cowiche Elementary SchoolGrades: PK-3Distance: 2 mi
- 3/10Highland Junior High SchoolGrades: 7-8Distance: 3 mi
- 4/10Highland High SchoolGrades: 9-12Distance: 3 mi

Get pre-qualified for a loan
At Zillow Home Loans, we can pre-qualify you in as little as 5 minutes with no impact to your credit score.An equal housing lender. NMLS #10287.
Sell for more on Zillow
Get a free Zillow Showcase℠ listing and you could sell for .
$428,300
2% more+ $8,566
With Zillow Showcase(estimated)
$436,866


