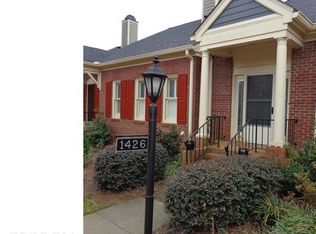Closed
$465,000
1430 Winston Pl, Decatur, GA 30033
3beds
2,150sqft
Townhouse
Built in 1984
4,356 Square Feet Lot
$489,000 Zestimate®
$216/sqft
$2,694 Estimated rent
Home value
$489,000
$465,000 - $513,000
$2,694/mo
Zestimate® history
Loading...
Owner options
Explore your selling options
What's special
Rare unit in sought after Winston Place. Conveniently located in the second row of units parallel to LaVista, so guests can park at guest parking near the pool and walk to 1430. Entry foyer leads to fireside living room with huge window overlooking the grounds but privately tucked behind an evergreen. Master on the main level with large walk-in closet and double sinks, French door leads to an oversized Trex deck. The large and bright kitchen was renovated in 2018 with new cabinets, granite, appliances and center island also leads to deck. Upstairs features 2 bedrooms and a hall bath. The lower level is unfinished but divided into rooms with 10 ft ceilings including workshop, a storage area, 27 x 22 ft garage and additional closets. Heat and Air is 3/7 years old, roof maintained by the HOA is 9 years old. Short walk to the community pool. Sidewalks all the way to Toco Hills and to Oak Grove Village.
Zillow last checked: 8 hours ago
Listing updated: October 25, 2023 at 07:57am
Listed by:
Jane Holley 404-314-8776,
Holley Realty Team
Bought with:
Jane Holley, 104424
Holley Realty Team
Source: GAMLS,MLS#: 10204818
Facts & features
Interior
Bedrooms & bathrooms
- Bedrooms: 3
- Bathrooms: 3
- Full bathrooms: 2
- 1/2 bathrooms: 1
- Main level bathrooms: 1
- Main level bedrooms: 1
Dining room
- Features: Separate Room
Kitchen
- Features: Breakfast Area, Breakfast Bar, Breakfast Room, Kitchen Island, Pantry, Solid Surface Counters
Heating
- Natural Gas, Central, Forced Air
Cooling
- Electric, Central Air
Appliances
- Included: Gas Water Heater, Dryer, Dishwasher, Disposal, Microwave
- Laundry: Laundry Closet
Features
- High Ceilings, Double Vanity, Master On Main Level, Split Bedroom Plan
- Flooring: Tile, Carpet, Sustainable
- Basement: Concrete,Interior Entry,Full
- Number of fireplaces: 1
- Fireplace features: Living Room
- Common walls with other units/homes: No Common Walls
Interior area
- Total structure area: 2,150
- Total interior livable area: 2,150 sqft
- Finished area above ground: 2,150
- Finished area below ground: 0
Property
Parking
- Parking features: Attached, Garage Door Opener, Basement, Garage, Parking Pad, Side/Rear Entrance
- Has attached garage: Yes
- Has uncovered spaces: Yes
Features
- Levels: One and One Half
- Stories: 1
- Patio & porch: Deck
- Exterior features: Balcony
- Has private pool: Yes
- Pool features: In Ground
- Fencing: Privacy
- Body of water: None
Lot
- Size: 4,356 sqft
- Features: Cul-De-Sac, Level
Details
- Parcel number: 18 150 12 023
Construction
Type & style
- Home type: Townhouse
- Architectural style: Brick Front,Traditional
- Property subtype: Townhouse
Materials
- Brick
- Roof: Composition
Condition
- Resale
- New construction: No
- Year built: 1984
Utilities & green energy
- Sewer: Public Sewer
- Water: Public
- Utilities for property: Underground Utilities, Cable Available, Electricity Available, High Speed Internet, Natural Gas Available, Phone Available, Sewer Available, Water Available
Green energy
- Energy efficient items: Thermostat, Water Heater
Community & neighborhood
Security
- Security features: Smoke Detector(s), Open Access
Community
- Community features: Sidewalks, Near Public Transport, Walk To Schools, Near Shopping
Location
- Region: Decatur
- Subdivision: Winston Place
HOA & financial
HOA
- Has HOA: Yes
- HOA fee: $470 annually
- Services included: Insurance, Maintenance Structure, Maintenance Grounds, Pest Control, Reserve Fund, Water
Other
Other facts
- Listing agreement: Exclusive Right To Sell
- Listing terms: Cash,Conventional
Price history
| Date | Event | Price |
|---|---|---|
| 10/20/2023 | Sold | $465,000$216/sqft |
Source: | ||
| 10/4/2023 | Pending sale | $465,000$216/sqft |
Source: | ||
| 9/23/2023 | Contingent | $465,000$216/sqft |
Source: | ||
| 9/20/2023 | Listed for sale | $465,000+132.5%$216/sqft |
Source: | ||
| 11/21/2011 | Sold | $200,000+36.1%$93/sqft |
Source: Public Record Report a problem | ||
Public tax history
| Year | Property taxes | Tax assessment |
|---|---|---|
| 2025 | $6,163 -2.2% | $192,960 +3.7% |
| 2024 | $6,300 +673.7% | $186,000 -0.3% |
| 2023 | $814 -15.8% | $186,640 +16.9% |
Find assessor info on the county website
Neighborhood: North Decatur
Nearby schools
GreatSchools rating
- 7/10Sagamore Hills Elementary SchoolGrades: PK-5Distance: 0.9 mi
- 5/10Henderson Middle SchoolGrades: 6-8Distance: 4.2 mi
- 7/10Lakeside High SchoolGrades: 9-12Distance: 1.9 mi
Schools provided by the listing agent
- Elementary: Sagamore Hills
- Middle: Henderson
- High: Lakeside
Source: GAMLS. This data may not be complete. We recommend contacting the local school district to confirm school assignments for this home.
Get a cash offer in 3 minutes
Find out how much your home could sell for in as little as 3 minutes with a no-obligation cash offer.
Estimated market value$489,000
Get a cash offer in 3 minutes
Find out how much your home could sell for in as little as 3 minutes with a no-obligation cash offer.
Estimated market value
$489,000
