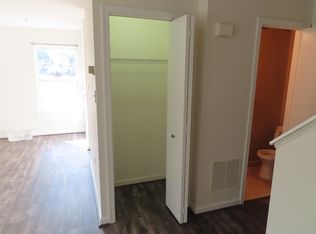There is a non-refundable $49.99 fee for each credit check. Discover the perfect blend of elegance and comfort in this stunning four-level brick townhome, designed to impress with its thoughtful details and timeless character. **Entry Level
Step into a welcoming Flex room, complete with hardwood floors, a convenient powder room, and direct access to your **oversized attached 1-car garage** for easy parking and storage. **Main Level
The heart of the home boasts a "chef's dream kitchen", featuring a spacious center island, granite countertops, rich espresso cabinetry, and stainless steel appliances, including gas cooking. A striking brick accent wall adds warmth and style, perfectly complementing Frederick's historic charm. The open-concept dining and living areas create an ideal setting for entertaining, while the cozy gas fireplace invites relaxation and personalization. **Third Level
Upstairs, you'll find two generously sized bedrooms, a stylish full bath with double vanities, and a convenient laundry room no more hauling laundry up and down the stairs! **Owner's Retreat
The top floor is your private oasis, dedicated entirely to the luxurious primary suite. Unwind in your spacious bedroom, perfect for a reading nook or workspace, then step onto your expansive rooftop deck an exclusive retreat for morning coffee or evening stargazing. The en-suite bathroom is designed for indulgence, featuring **granite-topped dual vanities, a soaking tub, and a tiled glass-door shower**. Separate temperature control ensures your comfort year-round, while double closets provide ample storage. **Outdoor & Community Perks
Enjoy the convenience of a one-car garage providing extra storage. There is an additional reserved parking spot. This beautiful neighborhood offers scenic sidewalks and charming courtyards, all within easy reach of Monocacy Blvd, shopping, dining, and recreational hotspots like River Bend Park with boat ramp access to the Monocacy River. just minutes from Downtown Frederick, this home places you at the heart of it all!
Townhouse for rent
$2,750/mo
1430 Wheyfield Dr, Frederick, MD 21701
3beds
1,764sqft
Price may not include required fees and charges.
Townhouse
Available now
No pets
Central air, electric, ceiling fan
Has laundry laundry
2 Attached garage spaces parking
Natural gas, forced air, fireplace
What's special
- 8 days
- on Zillow |
- -- |
- -- |
Travel times
Start saving for your dream home
Consider a first-time homebuyer savings account designed to grow your down payment with up to a 6% match & 4.15% APY.
Facts & features
Interior
Bedrooms & bathrooms
- Bedrooms: 3
- Bathrooms: 3
- Full bathrooms: 2
- 1/2 bathrooms: 1
Rooms
- Room types: Dining Room, Family Room, Office
Heating
- Natural Gas, Forced Air, Fireplace
Cooling
- Central Air, Electric, Ceiling Fan
Appliances
- Included: Dishwasher, Disposal, Microwave, Refrigerator
- Laundry: Has Laundry, In Unit, Laundry Room, Upper Level
Features
- Ceiling Fan(s), Dry Wall, Family Room Off Kitchen, Formal/Separate Dining Room, Kitchen - Gourmet, Open Floorplan, Upgraded Countertops
- Flooring: Carpet, Hardwood
- Has fireplace: Yes
Interior area
- Total interior livable area: 1,764 sqft
Property
Parking
- Total spaces: 2
- Parking features: Assigned, Attached, Parking Lot, Covered
- Has attached garage: Yes
Features
- Exterior features: Contact manager
Details
- Parcel number: 02591638
Construction
Type & style
- Home type: Townhouse
- Architectural style: Contemporary
- Property subtype: Townhouse
Condition
- Year built: 2015
Building
Management
- Pets allowed: No
Community & HOA
Location
- Region: Frederick
Financial & listing details
- Lease term: Contact For Details
Price history
| Date | Event | Price |
|---|---|---|
| 7/3/2025 | Listed for rent | $2,750$2/sqft |
Source: Bright MLS #MDFR2064948 | ||
| 5/5/2024 | Listing removed | $336,000-13.3%$190/sqft |
Source: | ||
| 5/4/2023 | Listing removed | -- |
Source: | ||
| 8/30/2022 | Sold | $387,400$220/sqft |
Source: | ||
| 8/9/2022 | Contingent | $387,400$220/sqft |
Source: | ||
![[object Object]](https://photos.zillowstatic.com/fp/c3004dddb58f3daddf6d64bafa493048-p_i.jpg)
