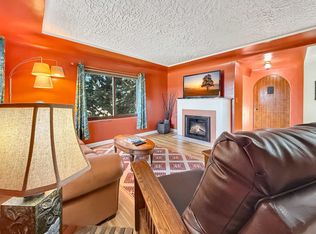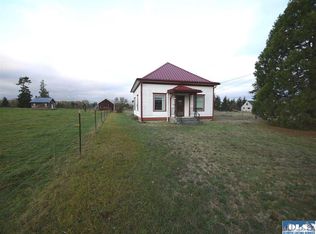Live in the peaceful countryside but walk to shopping! Beautifully updated French Provincial style home. Marvel at old world touches such as winding oak stairways and geometrically laid hardwood floor. Spectacular view of the Olympic mountains and surrounding pasture. BBQ and enjoy the sunsets from brand new deck. STEPS to Olympic Discovery Trail and 1 mile to Dungeness river. Less than 1 mile to shopping plazas (Walmart, Starbucks, Costco just to name a few) and restaurants. Attached small one car garage and driveway parking for up to three cars comfortably. Fully furnished with all the comfort of home, bring your own linens and move right in! More pictures available upon request. Available starting Jan 1 as 3 months minimum lease, potential for extension at the end of lease term upon approval. Sorry, no pets. No smoking. - utilities (water, electricity, sewage) and basic internet included - tenant to maintain landscaping - no smoking - no pets - first, last month rent and security deposit due at signing - must have verifiable income and good tenant history
This property is off market, which means it's not currently listed for sale or rent on Zillow. This may be different from what's available on other websites or public sources.

