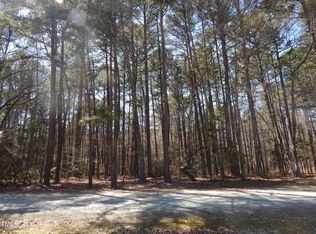Sold for $705,000
$705,000
1430 Tripp Rd, Chapel Hill, NC 27516
3beds
2,174sqft
Single Family Residence, Residential
Built in 1992
5.6 Acres Lot
$754,800 Zestimate®
$324/sqft
$2,814 Estimated rent
Home value
$754,800
$710,000 - $800,000
$2,814/mo
Zestimate® history
Loading...
Owner options
Explore your selling options
What's special
Custom Built by Ray King, split-bedroom floorplan rancher boasting 9' ceilings, natural oak floors, recessed lights, high-end appointments, casement windows; Kitchen has island, gas range, double ovens (convection and conventional), ceiling fan and recessed lights; Main bath has two sinks and jet tub; Floor to ceiling stone fireplace with gas logs; Laundry room with abundance of storage; Built-ins in Office/Living and Family rooms; Permanent stairs in garage to full-length attic; comfortable living indoors and out with outdoor pool (Triangle Pool & Spa) and 5.6 acres. Dehumidifier in crawlspace; Generac Generator - 2017; New roof -2018; New heat pump, furnace and hvac - 2020; New hot water heater - 2022; Wood working shop, craft and/or gym in addition to 2-car garage. Beautifully landscaped yard with shrubs, flowers and fenced-in raised bed veggie garden. ROAD MAINTENANCE AGREEMENT available; McFarland Septic services drip system and last cleaned out in 2022; ATT internet; Circulating Hot water pump - 2020, Pool pump-2021, Pool liner - 2016;
Zillow last checked: 8 hours ago
Listing updated: October 28, 2025 at 12:12am
Listed by:
Virginia Ferguson 919-618-6430,
Century 21 Southern Lifestyles,
Alexis Barnes 919-428-8590,
Century 21 Southern Lifestyles
Bought with:
Cory Sherman, 296188
Keller Williams Preferred Realty
Source: Doorify MLS,MLS#: 10017893
Facts & features
Interior
Bedrooms & bathrooms
- Bedrooms: 3
- Bathrooms: 3
- Full bathrooms: 2
- 1/2 bathrooms: 1
Heating
- Central, Fireplace(s), Heat Pump, Propane
Cooling
- Ceiling Fan(s), Central Air, Gas, Heat Pump
Appliances
- Included: Built-In Electric Oven, Convection Oven, Cooktop, Dishwasher, Double Oven, Dryer, Exhaust Fan, Gas Cooktop, Humidifier, Instant Hot Water, Microwave, Oven, Washer, Water Heater, Water Softener
- Laundry: Laundry Room, Main Level
Features
- Bathtub/Shower Combination, Bookcases, Built-in Features, Ceiling Fan(s), Crown Molding, Double Vanity, Entrance Foyer, High Ceilings, Kitchen Island, Natural Woodwork, Open Floorplan, Pantry, Recessed Lighting, Separate Shower, Walk-In Closet(s), Walk-In Shower
- Flooring: Hardwood
- Windows: Insulated Windows
Interior area
- Total structure area: 2,174
- Total interior livable area: 2,174 sqft
- Finished area above ground: 2,174
- Finished area below ground: 0
Property
Parking
- Total spaces: 7
- Parking features: Attached, Garage Door Opener, Garage Faces Side, Gravel, Kitchen Level, Parking Pad
- Attached garage spaces: 2
- Uncovered spaces: 5
Accessibility
- Accessibility features: Accessible Bedroom, Accessible Central Living Area, Accessible Closets, Accessible Common Area, Accessible Doors, Accessible Electrical and Environmental Controls, Accessible Entrance, Accessible Full Bath, Accessible Hallway(s), Accessible Kitchen, Central Living Area, Level Flooring, Standby Generator, Visitor Bathroom
Features
- Levels: One
- Stories: 1
- Patio & porch: Covered, Deck, Front Porch, Rear Porch
- Exterior features: Garden, Private Yard, Rain Gutters, Storage
- Pool features: In Ground, Outdoor Pool, See Remarks
- Fencing: Back Yard
- Has view: Yes
- View description: Forest, Garden, Pool
Lot
- Size: 5.60 Acres
- Features: Back Yard, Front Yard, Garden, Hardwood Trees, Landscaped, Level, Many Trees, Private, Rectangular Lot, Secluded, Wooded
Details
- Additional structures: Covered Arena, Garage(s), Storage, Workshop
- Parcel number: 9747397278
- Zoning: Residential
- Special conditions: Standard
Construction
Type & style
- Home type: SingleFamily
- Architectural style: Ranch
- Property subtype: Single Family Residence, Residential
Materials
- Roof: Shingle
Condition
- New construction: No
- Year built: 1992
Details
- Builder name: Ray King
Utilities & green energy
- Sewer: Private Sewer, Septic Tank
- Water: Well
- Utilities for property: Electricity Connected, Septic Available, Water Available, Propane
Community & neighborhood
Location
- Region: Chapel Hill
- Subdivision: Not in a Subdivision
HOA & financial
HOA
- Has HOA: Yes
- Services included: None
Other
Other facts
- Road surface type: Gravel
Price history
| Date | Event | Price |
|---|---|---|
| 5/3/2024 | Sold | $705,000+8.5%$324/sqft |
Source: | ||
| 3/21/2024 | Contingent | $650,000$299/sqft |
Source: | ||
| 3/19/2024 | Listed for sale | $650,000$299/sqft |
Source: | ||
Public tax history
| Year | Property taxes | Tax assessment |
|---|---|---|
| 2025 | $5,590 +59.3% | $700,500 +108% |
| 2024 | $3,509 +2.6% | $336,700 |
| 2023 | $3,420 +1.9% | $336,700 |
Find assessor info on the county website
Neighborhood: 27516
Nearby schools
GreatSchools rating
- 6/10Grady Brown ElementaryGrades: PK-5Distance: 11.6 mi
- 3/10A L Stanback MiddleGrades: 6-8Distance: 11.3 mi
- 6/10Cedar Ridge HighGrades: 9-12Distance: 11.9 mi
Schools provided by the listing agent
- Elementary: Orange - Grady Brown
- Middle: Orange - A L Stanback
Source: Doorify MLS. This data may not be complete. We recommend contacting the local school district to confirm school assignments for this home.
Get a cash offer in 3 minutes
Find out how much your home could sell for in as little as 3 minutes with a no-obligation cash offer.
Estimated market value$754,800
Get a cash offer in 3 minutes
Find out how much your home could sell for in as little as 3 minutes with a no-obligation cash offer.
Estimated market value
$754,800
