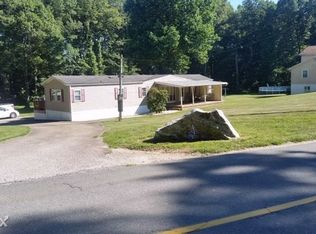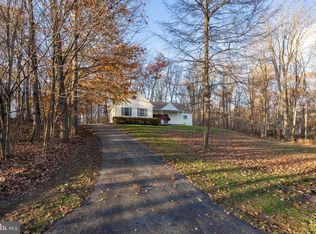Sold for $400,000
$400,000
1430 Telegraph Rd, Honey Brook, PA 19344
5beds
2,320sqft
Single Family Residence
Built in 2001
1.38 Acres Lot
$417,600 Zestimate®
$172/sqft
$2,768 Estimated rent
Home value
$417,600
$388,000 - $451,000
$2,768/mo
Zestimate® history
Loading...
Owner options
Explore your selling options
What's special
Stone and vinyl siding rancher on 1.3 acre level wooded lot. 3 bedrooms on the main level and 2 additional lower level bedrooms, 2 full baths on the main level. A large living room/dining area & gas fireplace New sliding doors to very large deck, Big separate storage area with direct access to rear yard. 2 car attached garage and plenty of additional parking on the driveway.. Recent improvements include new vinyl plank floors on the entire 1st floor, fresh paint throughout 1st floor & lower level, new wall to wall carpeting in lower level, , new dishwasher and microwave new interior & exterior doors. Laundry room on main level and laundry hook ups and sink in basement. Rear yard is fenced. This lovely home is serviced by public water and on site septic system, Propane Gas heat and central air conditioning. Quick occupancy .
Zillow last checked: 8 hours ago
Listing updated: September 23, 2024 at 02:30pm
Listed by:
David Stinson 610-692-6600,
Absolute Real Estate Chesco,
Co-Listing Agent: Gary D Nichols 610-608-1331,
Absolute Real Estate Chesco
Bought with:
Andy Steiner, RS337112
Life Changes Realty Group
Source: Bright MLS,MLS#: PACT2065218
Facts & features
Interior
Bedrooms & bathrooms
- Bedrooms: 5
- Bathrooms: 2
- Full bathrooms: 2
- Main level bathrooms: 2
- Main level bedrooms: 3
Basement
- Description: Percent Finished: 75.0
- Area: 625
Heating
- Forced Air, Propane
Cooling
- Central Air, Electric
Appliances
- Included: Microwave, Dishwasher, Dryer, Washer, Cooktop, Oven, Gas Water Heater
- Laundry: In Basement, Main Level
Features
- Attic, Breakfast Area, Built-in Features, Ceiling Fan(s), Combination Kitchen/Dining, Dining Area, Entry Level Bedroom, Floor Plan - Traditional, Eat-in Kitchen, Kitchen Island, Bathroom - Stall Shower, Dry Wall
- Flooring: Hardwood, Carpet, Vinyl
- Doors: Storm Door(s), Sliding Glass, Six Panel, Insulated
- Windows: Double Hung, Energy Efficient, Insulated Windows, Screens, Sliding
- Basement: Full,Garage Access,Heated,Improved,Exterior Entry,Partially Finished
- Number of fireplaces: 1
- Fireplace features: Gas/Propane
Interior area
- Total structure area: 2,345
- Total interior livable area: 2,320 sqft
- Finished area above ground: 1,720
- Finished area below ground: 600
Property
Parking
- Total spaces: 5
- Parking features: Garage Faces Side, Garage Door Opener, Inside Entrance, Driveway, Asphalt, Private, Attached
- Attached garage spaces: 2
- Uncovered spaces: 3
- Details: Garage Sqft: 400
Accessibility
- Accessibility features: 2+ Access Exits, Doors - Swing In, Accessible Entrance, Roll-in Shower
Features
- Levels: One
- Stories: 1
- Patio & porch: Deck
- Exterior features: Other
- Pool features: None
- Fencing: Chain Link
- Has view: Yes
- View description: Street, Trees/Woods
Lot
- Size: 1.38 Acres
- Features: Backs to Trees, Front Yard, Landscaped, Level, Not In Development, Wooded, Rural, Unknown Soil Type
Details
- Additional structures: Above Grade, Below Grade
- Parcel number: 2802 0074.01B0
- Zoning: RESIDENTIAL
- Zoning description: Single family dtached homes on 1 acre or greater lots
- Special conditions: Standard
- Other equipment: None
Construction
Type & style
- Home type: SingleFamily
- Architectural style: Ranch/Rambler
- Property subtype: Single Family Residence
Materials
- Vinyl Siding, Stone
- Foundation: Block
- Roof: Shingle
Condition
- Very Good
- New construction: No
- Year built: 2001
- Major remodel year: 2024
Utilities & green energy
- Electric: 200+ Amp Service
- Sewer: On Site Septic
- Water: Public
- Utilities for property: Above Ground, Cable Available, Electricity Available, Phone Available, Propane, Cable
Community & neighborhood
Location
- Region: Honey Brook
- Subdivision: None Available
- Municipality: WEST CALN TWP
Other
Other facts
- Listing agreement: Exclusive Right To Sell
- Listing terms: Cash,Conventional,FHA,PHFA,VA Loan
- Ownership: Fee Simple
- Road surface type: Black Top
Price history
| Date | Event | Price |
|---|---|---|
| 8/19/2024 | Sold | $400,000-2.4%$172/sqft |
Source: | ||
| 8/3/2024 | Contingent | $409,900$177/sqft |
Source: | ||
| 7/25/2024 | Listed for sale | $409,900$177/sqft |
Source: | ||
Public tax history
| Year | Property taxes | Tax assessment |
|---|---|---|
| 2025 | $5,937 +1.2% | $116,340 |
| 2024 | $5,865 +4.8% | $116,340 |
| 2023 | $5,598 +1.3% | $116,340 |
Find assessor info on the county website
Neighborhood: 19344
Nearby schools
GreatSchools rating
- 6/10Kings Highway El SchoolGrades: K-5Distance: 2.4 mi
- NANorth Brandywine Middle SchoolGrades: 6-8Distance: 5.8 mi
- 3/10Coatesville Area Senior High SchoolGrades: 10-12Distance: 6.3 mi
Schools provided by the listing agent
- Elementary: Friendship
- Middle: North Brandywine
- High: Coatesville Area Senior
- District: Coatesville Area
Source: Bright MLS. This data may not be complete. We recommend contacting the local school district to confirm school assignments for this home.
Get pre-qualified for a loan
At Zillow Home Loans, we can pre-qualify you in as little as 5 minutes with no impact to your credit score.An equal housing lender. NMLS #10287.

