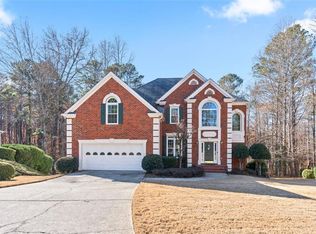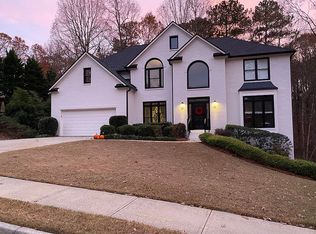Closed
$865,722
1430 Tamarack Way, Alpharetta, GA 30005
6beds
3,363sqft
Single Family Residence, Residential
Built in 1995
0.35 Acres Lot
$906,600 Zestimate®
$257/sqft
$5,108 Estimated rent
Home value
$906,600
$861,000 - $952,000
$5,108/mo
Zestimate® history
Loading...
Owner options
Explore your selling options
What's special
This Valentine’s Day, you’ve found your perfect match - this home is beautiful inside and out. It’s love at first sight from the cul-de-sac curb or the private, park setting back yard, but you’ll fall head over heels when you step inside. The warm hardwoods beckon you in, and you’ll imagine hosting dinner parties in the large 12+ seat dining room situated just off the kitchen. Don’t pinch yourself; you’re not dreaming - the kitchen is perfect for the most discerning cooks featuring extensive stone countertops, a kitchen island, double ovens and a breakfast area. Next, you’ll enter the family room which features a 2 story stacked stone fireplace you can cozy up to on chilly evenings, and large picture windows that flood the home with natural light. The main floor also includes an office area and a guest suite for out of town visitors or extended family. Retire to the screened in porch and relax with a cup of coffee or a glass of wine, or head onto the spacious deck overlooking the tranquil, totally private backyard where you can host barbecues in the summer. Upstairs you’ll find the spacious owner’s suite that includes an updated spa like bathroom and a large, walk-in closet. You’ll also find 3 additional bedrooms and another bathroom. The terrace level offers a self-contained area of its own, with a kitchen, bedroom, bathroom, storage room, media area and an additional flex room. This level is truly made for entertaining or multigenerational living. The property borders private woodlands complete with a bubbling brook and neighborhood trails for those who love to explore. The Highlands at Park Bridge is a socially active neighborhood zoned for the best schools in Fulton County. This Alpharetta gem is located just minutes from 400, Webb Bridge Park, the Greenway, Northpoint Mall, downtown Alpharetta and Avalon, excellent shopping, dining and every convenience.
Zillow last checked: 8 hours ago
Listing updated: June 06, 2024 at 05:44am
Listing Provided by:
Jennifer Eaby,
NorthGroup Real Estate,
Ken Adcox,
NorthGroup Real Estate
Bought with:
SurabhiNitin Arora, 384720
Keller Williams North Atlanta
Source: FMLS GA,MLS#: 7172351
Facts & features
Interior
Bedrooms & bathrooms
- Bedrooms: 6
- Bathrooms: 4
- Full bathrooms: 4
- Main level bathrooms: 1
- Main level bedrooms: 1
Primary bedroom
- Features: In-Law Floorplan, Oversized Master, Sitting Room
- Level: In-Law Floorplan, Oversized Master, Sitting Room
Bedroom
- Features: In-Law Floorplan, Oversized Master, Sitting Room
Primary bathroom
- Features: Double Vanity, Separate Tub/Shower, Whirlpool Tub, Vaulted Ceiling(s)
Dining room
- Features: Seats 12+, Separate Dining Room
Kitchen
- Features: Breakfast Bar, Stone Counters, Eat-in Kitchen, Kitchen Island, Pantry, View to Family Room, Cabinets White, Second Kitchen, Cabinets Other, Cabinets Stain
Heating
- Central, Natural Gas, Zoned
Cooling
- Ceiling Fan(s), Central Air, Zoned
Appliances
- Included: Double Oven, Dishwasher, Gas Range, Gas Water Heater
- Laundry: Laundry Room, Main Level
Features
- Entrance Foyer 2 Story, High Ceilings 9 ft Main, High Ceilings 9 ft Lower, Bookcases, Double Vanity, High Speed Internet, Tray Ceiling(s)
- Flooring: Carpet, Hardwood
- Windows: Double Pane Windows
- Basement: Daylight,Exterior Entry,Finished Bath,Finished,Full,Interior Entry
- Number of fireplaces: 1
- Fireplace features: Gas Starter, Great Room, Stone
- Common walls with other units/homes: No Common Walls
Interior area
- Total structure area: 3,363
- Total interior livable area: 3,363 sqft
- Finished area above ground: 3,363
- Finished area below ground: 1,682
Property
Parking
- Total spaces: 2
- Parking features: Garage, Driveway, Garage Faces Side
- Garage spaces: 2
- Has uncovered spaces: Yes
Accessibility
- Accessibility features: None
Features
- Levels: Three Or More
- Patio & porch: Screened, Rear Porch, Deck
- Exterior features: Private Yard, Other
- Pool features: None
- Has spa: Yes
- Spa features: Bath, None
- Fencing: None
- Has view: Yes
- View description: Park/Greenbelt
- Waterfront features: None
- Body of water: None
Lot
- Size: 0.35 Acres
- Dimensions: 70 x 153 x 119 x 143
- Features: Back Yard, Cul-De-Sac, Level, Private, Wooded, Front Yard
Details
- Additional structures: None
- Parcel number: 11 035101220286
- Other equipment: None
- Horse amenities: None
Construction
Type & style
- Home type: SingleFamily
- Architectural style: Traditional
- Property subtype: Single Family Residence, Residential
Materials
- HardiPlank Type, Brick Front
- Foundation: Block
- Roof: Shingle
Condition
- Updated/Remodeled
- New construction: No
- Year built: 1995
Utilities & green energy
- Electric: 110 Volts, 220 Volts in Laundry
- Sewer: Public Sewer
- Water: Public
- Utilities for property: Cable Available, Electricity Available, Natural Gas Available, Phone Available, Sewer Available, Underground Utilities, Water Available
Green energy
- Energy efficient items: None
- Energy generation: None
Community & neighborhood
Security
- Security features: Carbon Monoxide Detector(s), Smoke Detector(s)
Community
- Community features: Clubhouse, Homeowners Assoc, Near Trails/Greenway, Park, Pool, Sidewalks, Street Lights, Swim Team, Tennis Court(s), Near Schools
Location
- Region: Alpharetta
- Subdivision: Highlands At Park Bridge
HOA & financial
HOA
- Has HOA: Yes
- HOA fee: $795 annually
- Services included: Swim, Tennis
Other
Other facts
- Road surface type: Paved, Asphalt
Price history
| Date | Event | Price |
|---|---|---|
| 3/15/2023 | Sold | $865,722+1.9%$257/sqft |
Source: | ||
| 2/13/2023 | Pending sale | $849,900$253/sqft |
Source: | ||
| 2/9/2023 | Listed for sale | $849,900+177.8%$253/sqft |
Source: | ||
| 3/13/2000 | Sold | $305,900+19.1%$91/sqft |
Source: Public Record | ||
| 4/12/1995 | Sold | $256,800+537.2%$76/sqft |
Source: Public Record | ||
Public tax history
| Year | Property taxes | Tax assessment |
|---|---|---|
| 2024 | $6,207 +82.8% | $344,080 +44.8% |
| 2023 | $3,396 -9.7% | $237,640 +7.8% |
| 2022 | $3,760 +0.5% | $220,440 +25.2% |
Find assessor info on the county website
Neighborhood: 30005
Nearby schools
GreatSchools rating
- 8/10Lake Windward Elementary SchoolGrades: PK-5Distance: 1.3 mi
- 8/10Webb Bridge Middle SchoolGrades: 6-8Distance: 0.3 mi
- 9/10Alpharetta High SchoolGrades: 9-12Distance: 1.5 mi
Schools provided by the listing agent
- Elementary: Lake Windward
- Middle: Webb Bridge
- High: Alpharetta
Source: FMLS GA. This data may not be complete. We recommend contacting the local school district to confirm school assignments for this home.
Get a cash offer in 3 minutes
Find out how much your home could sell for in as little as 3 minutes with a no-obligation cash offer.
Estimated market value
$906,600
Get a cash offer in 3 minutes
Find out how much your home could sell for in as little as 3 minutes with a no-obligation cash offer.
Estimated market value
$906,600

