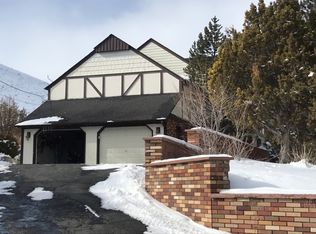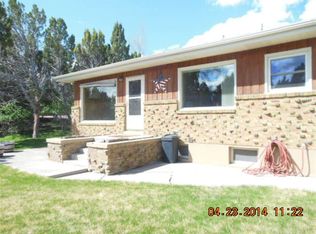Experience luxury the moment you walk through the exotic, custom doors imported from Poland. Featuring Maple Hardwood throughout the main floor, 30- foot vaulted ceilings, gorgeous moss stone fireplace, and ample natural light through the large windows with a perfect mountain view. The kitchen is a chef's dream where you'll find modern European cabinets, quartz countertops, double oven and gas stovetop. Love entertaining? This kitchen also features a butler's pantry with Brazilian Granite countertops, ample storage space, and warming drawer. Moving throughout the main floor are 2 spacious bedrooms each with a master bathroom, walk-in closet, and outdoor deck. A third room on the main floor can be used as an office or a bedroom. The master suite makes up the entire second floor with an oversized bedroom, walk-in closets, fireplace and walkout deck. Marble tile, oversized tub and shower, sauna, and an additional laundry room complete the breathtaking master bathroom. Reclaimed barnwood creates a warm, cozy feel in the basement. Make memories gathered around the large fireplace, watch the newest movie or enjoy an afternoon of gaming in the high-tech media room. Also featuring a separate one bedroom, one bath mother-in-law apartment.
This property is off market, which means it's not currently listed for sale or rent on Zillow. This may be different from what's available on other websites or public sources.

