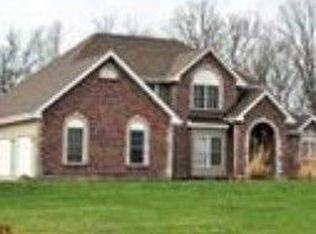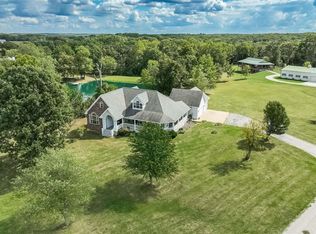Closed
Listing Provided by:
Rachel Deason 314-440-2363,
Blondin Group, Inc
Bought with: Keller Williams Realty West
Price Unknown
1430 Sneak Rd, Foristell, MO 63348
5beds
2,400sqft
Single Family Residence
Built in 2015
5.01 Acres Lot
$558,700 Zestimate®
$--/sqft
$3,215 Estimated rent
Home value
$558,700
$520,000 - $603,000
$3,215/mo
Zestimate® history
Loading...
Owner options
Explore your selling options
What's special
Nestled on 5 acres in the Francis Howell School District, this 5-bed, 3-bath ranch offers country living just minutes from New Melle and a short drive to nearby amenities (Washington, Wentzville & Lake St. Louis)! The open porch welcomes you into the heart of the home, where the spacious living, kitchen, and dining areas seamlessly blend together, creating an ideal space for everyday living and entertaining. The main level also features an owner's suite for a peaceful retreat at the end of the day. Downstairs, the finished basement provides additional living and entertaining space. Outside, you'll find a spacious 40x60 shop offering plenty of room for hobbies, storage, or a home business. With plenty of room to roam, this property provides ample space for outdoor activities and even the potential for a hobby farm. Don't miss your chance to enjoy the freedom and tranquility of rural living with all of the conveniences of modern life. Open house Saturday May 11th 11:00am-1:00pm!
Zillow last checked: 8 hours ago
Listing updated: April 28, 2025 at 04:28pm
Listing Provided by:
Rachel Deason 314-440-2363,
Blondin Group, Inc
Bought with:
Christopher M Scott, 2021024468
Keller Williams Realty West
Source: MARIS,MLS#: 24022812 Originating MLS: St. Charles County Association of REALTORS
Originating MLS: St. Charles County Association of REALTORS
Facts & features
Interior
Bedrooms & bathrooms
- Bedrooms: 5
- Bathrooms: 3
- Full bathrooms: 3
- Main level bathrooms: 2
- Main level bedrooms: 2
Primary bedroom
- Features: Floor Covering: Luxury Vinyl Plank
- Level: Main
- Area: 224
- Dimensions: 14x16
Bedroom
- Features: Floor Covering: Luxury Vinyl Plank
- Level: Main
- Area: 108
- Dimensions: 9x12
Bedroom
- Features: Floor Covering: Carpeting
- Level: Lower
- Area: 168
- Dimensions: 14x12
Bedroom
- Features: Floor Covering: Carpeting
- Level: Lower
- Area: 130
- Dimensions: 13x10
Bedroom
- Features: Floor Covering: Carpeting
- Level: Lower
- Area: 130
- Dimensions: 13x10
Primary bathroom
- Features: Floor Covering: Ceramic Tile
- Level: Main
- Area: 121
- Dimensions: 11x11
Bathroom
- Features: Floor Covering: Ceramic Tile
- Level: Main
- Area: 40
- Dimensions: 8x5
Bathroom
- Level: Lower
- Area: 72
- Dimensions: 6x12
Dining room
- Features: Floor Covering: Luxury Vinyl Plank
- Level: Main
Kitchen
- Features: Floor Covering: Ceramic Tile, Wall Covering: Some
- Level: Main
- Area: 616
- Dimensions: 28x22
Laundry
- Level: Main
- Area: 70
- Dimensions: 10x7
Laundry
- Level: Lower
Living room
- Features: Floor Covering: Luxury Vinyl Plank
- Level: Main
Recreation room
- Level: Lower
- Area: 294
- Dimensions: 21x14
Storage
- Level: Lower
- Area: 171
- Dimensions: 9x19
Heating
- Forced Air, Heat Pump, Electric
Cooling
- Ceiling Fan(s), Central Air, Electric
Appliances
- Included: Electric Water Heater, Dishwasher, Disposal, Dryer, Microwave, Electric Range, Electric Oven, Refrigerator, Washer
- Laundry: Main Level
Features
- Kitchen Island, Custom Cabinetry, Eat-in Kitchen, Workshop/Hobby Area, Lever Faucets, Shower, Open Floorplan, Vaulted Ceiling(s), Dining/Living Room Combo, Kitchen/Dining Room Combo
- Flooring: Hardwood
- Basement: Full,Partially Finished,Sleeping Area,Storage Space,Walk-Out Access
- Has fireplace: No
- Fireplace features: None, Recreation Room
Interior area
- Total structure area: 2,400
- Total interior livable area: 2,400 sqft
- Finished area above ground: 1,300
- Finished area below ground: 1,100
Property
Parking
- Total spaces: 3
- Parking features: RV Access/Parking, Circular Driveway, Covered, Detached, Off Street, Oversized, Storage, Workshop in Garage
- Garage spaces: 2
- Carport spaces: 1
- Covered spaces: 3
- Has uncovered spaces: Yes
Features
- Levels: One
- Patio & porch: Patio, Covered
- Has view: Yes
Lot
- Size: 5.01 Acres
- Dimensions: 164 x 149 x 240 x 350 x 181 x 402 x 452
- Features: Adjoins Wooded Area, Views
Details
- Additional structures: Garage(s), Outbuilding, RV/Boat Storage, Workshop
- Parcel number: 30051S032000013.2400000
- Special conditions: Standard
Construction
Type & style
- Home type: SingleFamily
- Architectural style: Rustic,Traditional,Other,Ranch
- Property subtype: Single Family Residence
Materials
- Brick Veneer, Vinyl Siding
Condition
- Year built: 2015
Utilities & green energy
- Sewer: Aerobic Septic, Septic Tank
- Water: Public
Community & neighborhood
Location
- Region: Foristell
Other
Other facts
- Listing terms: Cash,Conventional,USDA Loan,VA Loan
- Ownership: Private
- Road surface type: Asphalt, Concrete, Gravel
Price history
| Date | Event | Price |
|---|---|---|
| 6/26/2024 | Sold | -- |
Source: | ||
| 6/11/2024 | Pending sale | $550,000$229/sqft |
Source: | ||
| 5/14/2024 | Contingent | $550,000$229/sqft |
Source: | ||
| 5/10/2024 | Listed for sale | $550,000$229/sqft |
Source: | ||
Public tax history
| Year | Property taxes | Tax assessment |
|---|---|---|
| 2024 | $5,422 +4.8% | $87,900 |
| 2023 | $5,173 +12% | $87,900 +20.4% |
| 2022 | $4,621 | $73,002 |
Find assessor info on the county website
Neighborhood: 63348
Nearby schools
GreatSchools rating
- 8/10Daniel Boone Elementary SchoolGrades: K-5Distance: 2.9 mi
- 8/10Francis Howell Middle SchoolGrades: 6-8Distance: 14.1 mi
- 10/10Francis Howell High SchoolGrades: 9-12Distance: 11.9 mi
Schools provided by the listing agent
- Elementary: Daniel Boone Elem.
- Middle: Francis Howell Middle
- High: Francis Howell High
Source: MARIS. This data may not be complete. We recommend contacting the local school district to confirm school assignments for this home.
Get a cash offer in 3 minutes
Find out how much your home could sell for in as little as 3 minutes with a no-obligation cash offer.
Estimated market value
$558,700
Get a cash offer in 3 minutes
Find out how much your home could sell for in as little as 3 minutes with a no-obligation cash offer.
Estimated market value
$558,700

