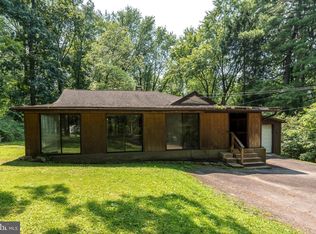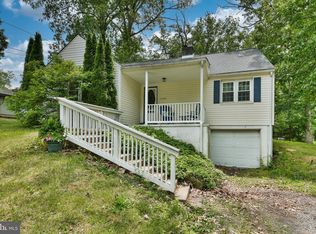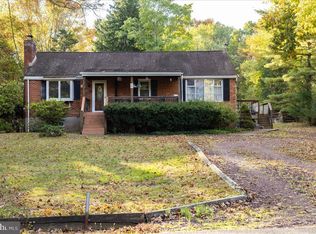Welcome to this lovingly maintained and charming cape! The flexible floorplan offers several options, with up to 4 bedrooms. As you approach, you'll be greeted by mature landscape and a lovely bluestone walkway. Enter through the front door into the freshly painted living/family room complete with built-in shelving and a brick surround wood stove - setting a cozy ambience on even the chilliest of nights. Pass through an arched doorway into the dining area and then on to the kitchen - both of which offer plenty of natural light. The first floor is completed by the master bedroom as well as a second bedroom, currently being used an office, and a generously portioned full bath. Laundry has been brought up from the basement into the second room, but can easily be converted back to the basement, should this room need to be used for another purpose. Hardwood floors throughout first level, should new owner decide to remove carpet. The second floor offers two additional bedrooms, a common area currently being used as a playroom, another full bath and plenty of storage space. An unfinished basement and deep attached one-car garage round out the interior. Outside you'll find a lovely covered side porch - a perfect setting to enjoy your morning coffee while taking in the mature specimen tress, or the perfect setting for a family cook-out, as well as a rear deck and patio which hosts a full size hot tub. Large back yard with swing set, fort, playhouse and shed serve to make playtime extra fun! New roof. All the benefits of "country" living while being a stone's throw away from shopping, dining, with easy access to major roads and the Willard H. Markey Centennial Park. Don't delay - make this cozy home yours today!
This property is off market, which means it's not currently listed for sale or rent on Zillow. This may be different from what's available on other websites or public sources.



